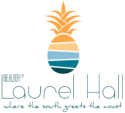8974 WINDING VINE Drive W, Jacksonville, FL 32244
$350,000


























































Property Type:
Residential
Bedrooms:
3
Baths:
2
Square Footage:
1,903
Lot Size (sq. ft.):
14,375
Status:
Active
Current Price:
$350,000
List Date:
2/16/2024
Last Modified:
5/09/2024
Description
OPEN HOUSE SATURDAY 5/11 FROM 11 TO 2PM
PREVIOUS BUYER FINANCING FELL-THRU
100% Financing Option Available
Renovated home features LPV flooring throughout, granite countertops in kitchen & New SS appliances, painted cabinets, New Roof with transferrable warranty, New AC, New Hot Water Heater, Lighting & ceiling fans. 6 panel doors, washer & dryer, large screened porch. HUGE preserve lot. Privacy fenced side yards with rear facing wooded preserve. This unique floorplan was originally designed to be a 4 bd home but original owner had it redesigned to have 3 large bedrooms each with its own walk-in closet. A large open great room and dining room separate the owner's suite from the other 2 bedrooms. Ideal floorplan for a roommate or multi-generational living.
Open Houses
Saturday, May 11, 11:00 am - 2:00 pm
More Information MLS# 2009499
Contract Information
Current Price: $350,000
Property Sub Type: Single Family Residence
Status: Active
List Price: $350,000
Listing Contract Date: 2024-02-16
Buyer Brokerage Compensation: 2.5
Transaction Broker Compensation: 2.5
Transaction Broker Compensation Type: %
Property Attached YN: No
Location, Tax, and Legal
Street Number: 8974
Street Name: WINDING VINE
Street Suffix: Drive
Street Direction Suffix: W
County: Duval
State: FL
Country: US
Postal Code: 32244
Parcel Number: 0164647100
MLS Area Major: 067-Collins Rd/Argyle/Oakleaf Plantation (Duval)
Subdivision Name: Argyle/chimney Lakes
Tax Annual Amount: 3862.4
Tax Year: 2023
Tax Legal Description: 47-80 33-3S-25E ARGYLE FOREST CHIMNEY LAKES UNIT 1
Zoning Description: Residential
General Property Information
Bedrooms Total: 3
Bathrooms Full: 2
Bathrooms Total: 2
Living Area: 1903
Living Area Source: Public Records
Year Built: 1994
Accessory Dwelling Unit Y/N: No
Lot Size Acres: 0.33
Association YN: Yes
Association Fee: 115
Association Fee Frequency: Quarterly
Association Name: Chimney Lakes
CDD Fee YN: No
Accessibility Features YN: No
New Construction YN: No
Garage YN: Yes
Garage Spaces: 2
Carport YN: No
Waterfront YN: No
Furnished: Unfurnished
Stories: 1
Senior Community YN: No
Directions: From Blanding and Argyle Forest head west turn left into Timber Woods on to Spring Harvest Drive right on Spring Harvest Lane left on Pine Springs Lane right on Winding Vine Dr. W. to house on left
Public Remarks: OPEN HOUSE SATURDAY 5/11 FROM 11 TO 2PM
PREVIOUS BUYER FINANCING FELL-THRU
100% Financing Option Available
Renovated home features LPV flooring throughout, granite countertops in kitchen & New SS appliances, painted cabinets, New Roof with transferrable warranty, New AC, New Hot Water Heater, Lighting & ceiling fans. 6 panel doors, washer & dryer, large screened porch. HUGE preserve lot. Privacy fenced side yards with rear facing wooded preserve. This unique floorplan was originally designed to be a 4 bd home but original owner had it redesigned to have 3 large bedrooms each with its own walk-in closet. A large open great room and dining room separate the owner's suite from the other 2 bedrooms. Ideal floorplan for a roommate or multi-generational living.
List Price/SqFt: 183.92
Status Change Information
Major Change Timestamp: 2024-05-02T17:01:53Z
Major Change Type: Price Reduced
Price Change Timestamp: 2024-05-02T17:01:53Z
DPR Eligible
DPR Eligible: Yes
Property Features
Levels: One
Property Condition: Updated/Remodeled
Appliances: Dishwasher; Disposal; Dryer; Electric Cooktop; Electric Oven; Electric Water Heater; Ice Maker; Microwave; Plumbed For Ice Maker; Refrigerator; Washer
Interior Features: Ceiling Fan(s); Eat-in Kitchen; Entrance Foyer; Pantry; Primary Bathroom - Shower No Tub; Split Bedrooms; Vaulted Ceiling(s); Walk-In Closet(s)
Flooring: Vinyl
Utilities: Cable Available; Electricity Connected; Water Connected
Cooling: Central Air
Heating: Central; Electric
Water Source: Public
Patio And Porch Features: Front Porch; Screened
Pool Features: Community
Roof: Shingle
Parking Features: Attached; Garage; Garage Door Opener
Fencing: Wood
Current Use: Single Family
Association Amenities: Playground
Possession: Close Of Escrow
Listing Terms: Cash; Conventional; FHA; VA Loan
Documents
Listing Office: UNITED REAL ESTATE GALLERY
Last Updated: May - 09 - 2024
The listing broker's offer of compensation is made only to participants of the MLS where the listing is filed and if applicable, to participants of reciprocating MLS's as set forth in reciprocal agreements.
Information deemed reliable but not guaranteed.

