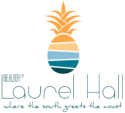871 SCRUB JAY Drive, St Augustine, FL 32092
$259,900






































































































Property Type:
Residential
Bedrooms:
2
Baths:
3
Square Footage:
1,222
Lot Size (sq. ft.):
1,742
Status:
Active
Current Price:
$259,900
List Date:
4/27/2024
Last Modified:
5/05/2024
Description
Welcome home! Downstairs, this lovely, St Augustine townhome boasts a spacious dining/living room combo including a half bath. Greeting you, beyond the glass door, is your quaint backyard with preserve views. The kitchen offers enough room for an island and table, and includes a breakfast bar. Upstairs, you can relax in your spacious, master suite. The secondary bedroom is large enough to be a bedroom or office. Both bedrooms include a generous sized walk-in closet. Outside of this home was given fresh paint and a new roof. This neighborhood features a community pool with a club house, nature trails, a dog park, gated security, and is conveniently located near shopping, restaurants, I-95 and top-rated St Johns County schools. The yard and exterior maintenance is included in the monthly HOA fee. This home includes an attached 1-car garage and long driveway. Plus HVAC system is 1 year young! Make your appointment today! Per seller request to lease back up to 3 months.
More Information MLS# 2022502
Contract Information
Current Price: $259,900
Property Sub Type: Townhouse
Status: Active
List Price: $259,900
Listing Contract Date: 2024-04-27
Buyer Brokerage Compensation: 2
Transaction Broker Compensation: 2
Transaction Broker Compensation Type: %
Location, Tax, and Legal
Street Number: 871
Street Name: SCRUB JAY
Street Suffix: Drive
County: St. Johns
State: FL
Country: US
Postal Code: 32092
Parcel Number: 0264480224
MLS Area Major: 304- 210 South
Subdivision Name: Gables At Wingfield
Tax Annual Amount: 1440.71
Tax Year: 2023
Tax Legal Description: 52/71-88 COMMONS AT WINGFIELD GLEN UNIT 2 LOT 22D
Elementary School: Liberty Pines Academy
Middle School: Liberty Pines Academy
High School: Beachside
General Property Information
Bedrooms Total: 2
Bathrooms Full: 2
Bathrooms Half: 1
Bathrooms Total: 3
Living Area: 1222
Living Area Source: Public Records
Year Built: 2006
Lot Size Acres: 0.04
Association YN: Yes
Association Fee: 180
Association Fee Frequency: Monthly
CDD Fee YN: No
Accessibility Features YN: No
New Construction YN: No
Garage YN: Yes
Garage Spaces: 1
Carport YN: No
Waterfront YN: No
Stories: 2
Entry Level: 1
Senior Community YN: No
Directions: I-95 South, exit 329 West on CR-210, left on Sampson Way, Left on Barred Owl Rd, left on Scrub Jay Dr.
Public Remarks: Welcome home! Downstairs, this lovely, St Augustine townhome boasts a spacious dining/living room combo including a half bath. Greeting you, beyond the glass door, is your quaint backyard with preserve views. The kitchen offers enough room for an island and table, and includes a breakfast bar. Upstairs, you can relax in your spacious, master suite. The secondary bedroom is large enough to be a bedroom or office. Both bedrooms include a generous sized walk-in closet. Outside of this home was given fresh paint and a new roof. This neighborhood features a community pool with a club house, nature trails, a dog park, gated security, and is conveniently located near shopping, restaurants, I-95 and top-rated St Johns County schools. The yard and exterior maintenance is included in the monthly HOA fee. This home includes an attached 1-car garage and long driveway. Plus HVAC system is 1 year young! Make your appointment today! Per seller request to lease back up to 3 months.
List Price/SqFt: 212.68
Status Change Information
Major Change Timestamp: 2024-04-27T19:07:40Z
Major Change Type: New Listing
DPR Eligible
DPR Eligible: Yes
Room Types
Bedroom 2 Level: Second
Dining Room Level: First
Kitchen Level: First
Living Room Level: First
Primary Bedroom Level: Second
Property Features
Architectural Style: Traditional
Levels: Two
Rental Restrictions: 1 Year
Appliances: Dishwasher; Disposal; Dryer; Electric Range; Microwave; Refrigerator; Washer
Interior Features: Breakfast Bar; Ceiling Fan(s); Eat-in Kitchen; Entrance Foyer; Pantry; Walk-In Closet(s)
Flooring: Carpet; Vinyl
Laundry Features: Lower Level
Utilities: Cable Connected; Electricity Connected; Sewer Connected; Water Connected
Cooling: Central Air; Electric
Heating: Central; Electric
Water Source: Public
Sewer: Public Sewer
Pool Features: Community
Parking Features: Attached; Guest
Current Use: Residential
Possession: Other
Listing Terms: Cash; Conventional; FHA; USDA Loan; VA Loan
Room Types: Bedroom 2; Dining Room; Kitchen; Living Room; Primary Bedroom
Room Information
Primary Bedroom
Level: Second
Length: 14.00
Length: 14.00
Width: 11.00
Width: 11.00
Bedroom 2
Level: Second
Kitchen
Level: First
Length: 16.00
Length: 16.00
Width: 10.00
Width: 10.00
Dining Room
Level: First
Length: 8.00
Length: 8.00
Width: 10.00
Width: 10.00
Living Room
Level: First
Length: 13.00
Length: 13.00
Width: 12.00
Width: 12.00
Documents
Listing Office: FLORIDA HOMES REALTY & MTG LLC
Last Updated: May - 05 - 2024
The listing broker's offer of compensation is made only to participants of the MLS where the listing is filed and if applicable, to participants of reciprocating MLS's as set forth in reciprocal agreements.
Information deemed reliable but not guaranteed.

