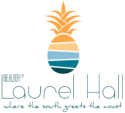8244 NEWPORT Road, Jacksonville, FL 32244
New Listing
$309,000























Property Type:
Residential
Bedrooms:
3
Baths:
3
Square Footage:
1,632
Lot Size (sq. ft.):
8,276
Status:
Active
Current Price:
$309,000
List Date:
4/29/2025
Last Modified:
4/29/2025
Description
Step into effortless living with this beautifully renovated open-concept ranch-style home, where modern design meets timeless comfort. This 3 bedroom 2.5 bath split-floor plan turnkey property features brand new plumbing, electrical, HVAC (central A/C), new roof, new water heater,windows,doors and appliances, offering a peace of mind for years to come. The layout flows seamlessly with an expansive main living area that connects to a sleek kitchen—perfect for entertaining or everyday relaxation. All major systems have been updated, ensuring efficiency, safety, and low-maintenance living. Don't miss this rare opportunity to own a move-in-ready home with modern chic updates and a solid infrastructure in place.
Open Houses
Saturday, May 03, 1:00 pm - 4:00 pm
Sunday, May 04, 1:00 pm - 4:00 pm
More Information MLS# 2084394
Contract Information
Current Price: $309,000
Property Sub Type: Single Family Residence
Property Attached YN: No
Status: Active
List Price: $309,000
Listing Contract Date: 2025-04-28
Location Tax and Legal
Street Number: 8244
Street Name: NEWPORT
Street Suffix: Road
County: Duval
State: FL
Postal Code: 32244
MLS Area Major: 063-Jacksonville Heights/Oak Hill/English Estates
Subdivision Name: Oak Hill
General Property Information
Bedrooms Total: 3
Bathrooms Full: 2
Bathrooms Half: 1
Bathrooms Total: 3
Living Area: 1632
Living Area Source: Public Records
Year Built: 1969
Homestead YN: No
Lot Size Acres: 0.19
Lot Size Dimensions: 80 X 116
Association YN: No
CDD Fee YN: No
Accessibility Features YN: No
New Construction YN: No
Garage YN: Yes
Garage Spaces: 2
Carport YN: No
Water Body Access YN: No
Waterfront YN: No
Furnished: Unfurnished
Senior Community YN: No
Directions: from 295-S
103rd Turn left onto Brannon Ave
Turn left onto Cheryl Ann Ln
Turn right onto Newport Rd
Destination will be on the right
from 295-N
103rd Turn right onto Brannon Ave
Turn left onto Cheryl Ann Ln
Turn right onto Newport Rd
Destination will be on the right
Public Remarks: Step into effortless living with this beautifully renovated open-concept ranch-style home, where modern design meets timeless comfort. This 3 bedroom 2.5 bath split-floor plan turnkey property features brand new plumbing, electrical, HVAC (central A/C), new roof, new water heater,windows,doors and appliances, offering a peace of mind for years to come. The layout flows seamlessly with an expansive main living area that connects to a sleek kitchen—perfect for entertaining or everyday relaxation. All major systems have been updated, ensuring efficiency, safety, and low-maintenance living. Don't miss this rare opportunity to own a move-in-ready home with modern chic updates and a solid infrastructure in place.
List Price/SqFt: 189.34
Status Change Information
Major Change Timestamp: 2025-04-29T00:11:19Z
Major Change Type: New Listing
DPR Eligible
DPR Eligible: Yes
Room Types
Bathroom 2 Level: Main
Bathroom Level: Main
Bedroom 2 Level: Main
Bedroom 3 Level: Main
Primary Bathroom Level: Main
Primary Bedroom Level: Main
Property Features
Architectural Style: Ranch
Levels: One
Property Condition: Updated/Remodeled
Appliances: Electric Cooktop; ENERGY STAR Qualified Dishwasher; ENERGY STAR Qualified Refrigerator; Refrigerator
Interior Features: Breakfast Bar; Ceiling Fan(s); Kitchen Island; Primary Bathroom - Shower No Tub; Split Bedrooms; Walk-In Closet(s)
Flooring: Laminate; Tile
Laundry Features: Electric Dryer Hookup; Washer Hookup
Utilities: Electricity Connected; Sewer Connected; Water Connected
Cooling: Central Air
Heating: Central
Water Source: Public
Sewer: Public Sewer
Construction Materials: Brick Veneer; Concrete
Roof: Shingle
Parking Features: Attached; Garage
Fencing: Chain Link
Current Use: Residential; Single Family
Community Features: Curbs; Sidewalks; Street Lights
Road Frontage Type: City Street
Road Surface Type: Asphalt
Possession: Close Of Escrow
Listing Terms: Cash; Conventional; FHA; VA Loan
Room Types: Bathroom; Bathroom 2; Bedroom 2; Bedroom 3; Primary Bathroom; Primary Bedroom
Room Information
Primary Bedroom
Level: Main
Primary Bathroom
Level: Main
Bedroom 2
Level: Main
Bedroom 3
Level: Main
Bathroom 2
Level: Main
Bathroom
Level: Main
Documents
Listing Office: WATSON REALTY CORP
Last Updated: April - 29 - 2025
Information deemed reliable but not guaranteed.

 Offer Instructions ›
Offer Instructions ›