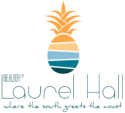7808 DEERWOOD POINT Court, 1301, Jacksonville, FL 32256
$290,000



































Property Type:
Residential
Bedrooms:
2
Baths:
2
Square Footage:
1,633
Lot Size (sq. ft.):
1,742
Status:
Closed
Current Price:
$290,000
List Date:
2/26/2025
Last Modified:
4/14/2025
Description
Fabulous opportunity to live in desirable Deerwood! This light and bright, open concept, one story brick condo lives like a home but is maintenance free. Enter the charming, private courtyard and walk through the double doors where endless possibilities await your personal touch. Special features include vaulted ceilings in the living room, dining room and primary bedroom, spacious living room with gas fireplace and sliders opening to the private patio, and nice kitchen which overlooks dining area. The primary bedroom boasts sliders to patio, 2 closets (one walk-in) and a large bathroom with garden tub, separate shower and double vanity. Join Deerwood Country Club (not mandatory) and enjoy golf, tennis, pickleball, the fitness center, dining or the new state of the art swimming pool.
Deerwood is centrally located close to restaurants, the Town Center, the beaches and Mayo Clinic.
More Information MLS# 2072325
Contract Information
Current Price: $290,000
Property Sub Type: Condominium
Status: Closed
Sold Price: $290,000
Listing Contract Date: 2025-02-24
Location Tax and Legal
Street Number: 7808
Street Name: DEERWOOD POINT
Street Suffix: Court
County: Duval
State: FL
Postal Code: 32256
MLS Area Major: 024-Baymeadows/Deerwood
Subdivision Name: Deerwood
General Property Information
Bedrooms Total: 2
Bathrooms Full: 2
Bathrooms Total: 2
Living Area: 1633
Living Area Source: Public Records
Year Built: 1985
Accessory Dwelling Unit Y/N: Yes
Homestead YN: Yes
Lot Size Acres: 0.04
Association YN: Yes
Association Fee: 600
Association Fee Frequency: Monthly
Association Fee 2: 2806.77
Association Fee 2 Frequency: Annually
Association Name: Deerwood Pointe One/Deerwood Improvement Assn
CDD Fee YN: No
Accessibility Features YN: No
New Construction YN: No
Garage YN: Yes
Garage Spaces: 2
Carport YN: No
Pool Private YN: No
Water Body Access YN: No
Waterfront YN: No
Furnished: Unfurnished
Stories: 1
Stories Total: 1
Senior Community YN: No
Directions: Turn on Whippoorwill Lane off Southside Blvd. entering the main gate to Deerwood. Turn left on Deerwood Point Place. The condo will be on the left.
Public Remarks: Fabulous opportunity to live in desirable Deerwood! This light and bright, open concept, one story brick condo lives like a home but is maintenance free. Enter the charming, private courtyard and walk through the double doors where endless possibilities await your personal touch. Special features include vaulted ceilings in the living room, dining room and primary bedroom, spacious living room with gas fireplace and sliders opening to the private patio, and nice kitchen which overlooks dining area. The primary bedroom boasts sliders to patio, 2 closets (one walk-in) and a large bathroom with garden tub, separate shower and double vanity. Join Deerwood Country Club (not mandatory) and enjoy golf, tennis, pickleball, the fitness center, dining or the new state of the art swimming pool.
Deerwood is centrally located close to restaurants, the Town Center, the beaches and Mayo Clinic.
List Price/SqFt: 223.52
Sold Price/SqFt: 177.59
Status Change Information
Major Change Timestamp: 2025-04-14T22:01:59Z
Major Change Type: Status Change
Purchase Contract Date: 2025-04-14
Close Date: 2025-04-14
Close Price: 290000
Accessory Dwelling Information
ADU Attached Y/N: No
Fireplace Features
Fireplaces Total: 1
DPR Eligible
DPR Eligible: No
Property Features
Architectural Style: Traditional
Levels: One
Property Condition: Fixer
Appliances: Dishwasher; Disposal; Dryer; Electric Cooktop; Electric Oven; Electric Range; Electric Water Heater; Ice Maker; Microwave; Refrigerator; Washer
Fireplace Features: Gas
Interior Features: Breakfast Nook; Ceiling Fan(s); Central Vacuum; Entrance Foyer; His and Hers Closets; Open Floorplan; Primary Bathroom -Tub with Separate Shower; Skylight(s); Vaulted Ceiling(s); Walk-In Closet(s)
Flooring: Carpet; Tile
Laundry Features: Electric Dryer Hookup; In Unit; Washer Hookup
Utilities: Cable Connected; Electricity Connected; Sewer Connected; Water Connected
Cooling: Central Air; Electric
Heating: Central; Electric
Water Source: Public
Sewer: Public Sewer
Security Features: 24 Hour Security; Gated with Guard; Security Gate
Construction Materials: Brick
Exterior Features: Courtyard
Patio And Porch Features: Awning(s); Patio
Roof: Shingle
Parking Features: Garage
Fencing: Back Yard; Brick; Fenced; Wood
Current Use: Residential; Single Family
Association Amenities: Basketball Court; Gated; Maintenance Grounds; Management - Full Time; Management - Off Site; Park; Playground; RV/Boat Storage; Security; Storage
Association Fee Includes: Insurance; Maintenance Grounds; Maintenance Structure; Pest Control; Security; Trash; Water
Road Surface Type: Asphalt
Possession: Close Of Escrow
Listing Terms: Cash; Conventional
Contingency Reason: Inspection
Documents
Listing Office: BERKSHIRE HATHAWAY HOMESERVICES FLORIDA NETWORK REALTY
Last Updated: April - 14 - 2025
Information deemed reliable but not guaranteed.

 1st Amendment to Declaration of Condo ›
1st Amendment to Declaration of Condo ›