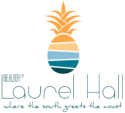69 LAZY CREST Drive, Ponte Vedra, FL 32081
$1,150,000


































































































Property Type:
Residential
Bedrooms:
5
Baths:
4
Square Footage:
3,152
Lot Size (sq. ft.):
9,583
Status:
Active
Current Price:
$1,150,000
List Date:
4/26/2024
Last Modified:
5/12/2024
Description
This exquisite courtyard garage entry home offers luxury and comfort in every detail. With five bedrooms, four full bathrooms, and a spacious 3,152 square feet, there's ample room for your family to thrive. The ground floor primary bedroom, open floor plan, and bonus room provide endless possibilities for relaxation and entertainment. Hardwood floors throughout and soaring ceilings add charm and opulence to this stunning residence. Located in the highly desirable Outlook neighborhood of Twenty Mile, this home puts you at the heart of Nocatee's vibrant lifestyle. Enjoy proximity to top-rated schools, Nocatee amenities, and pristine beaches. Whether you're exploring nature trails or indulging in shopping and dining at Nocatee Town Center, this community offers an unparalleled living experience. Don't miss out on the opportunity to make 69 Lazy Crest Dr your new address. Schedule your showing today and step into luxury living in Ponte Vedra!
More Information MLS# 2022412
Contract Information
Current Price: $1,150,000
Property Sub Type: Single Family Residence
Status: Active
List Price: $1,150,000
Listing Contract Date: 2024-04-26
Buyer Brokerage Compensation: 2.5
Transaction Broker Compensation: 2.5
Transaction Broker Compensation Type: %
Location, Tax, and Legal
Street Number: 69
Street Name: LAZY CREST
Street Suffix: Drive
County: St. Johns
State: FL
Country: US
Postal Code: 32081
Parcel Number: 0680613480
MLS Area Major: 271-Nocatee North
Subdivision Name: The Outlook At Twenty Mile
Tax Annual Amount: 7415.98
Tax Year: 2023
Tax Legal Description: 79/48-63 TWENTY MILE AT NOCATEE PHASE 3A LOT 348 O
Zoning Description: Residential
General Property Information
Bedrooms Total: 5
Bathrooms Full: 4
Bathrooms Total: 4
Living Area: 3152
Living Area Source: Assessor
Year Built: 2017
Lot Size Acres: 0.22
Association YN: Yes
Association Fee: 445
Association Fee Frequency: Annually
CDD Fee YN: Yes
CDD Fee Amount: 2011.59
Accessibility Features YN: No
New Construction YN: No
Garage YN: Yes
Garage Spaces: 3
Carport YN: No
Waterfront YN: No
Stories: 2
Senior Community YN: No
Directions: Nocatee Parkway to North on Crosswater Parkway take right into 20 Mile to left onto Outlook. Take Right onto Lazy Crest, home is on the Left.
Public Remarks: This exquisite courtyard garage entry home offers luxury and comfort in every detail. With five bedrooms, four full bathrooms, and a spacious 3,152 square feet, there's ample room for your family to thrive. The ground floor primary bedroom, open floor plan, and bonus room provide endless possibilities for relaxation and entertainment. Hardwood floors throughout and soaring ceilings add charm and opulence to this stunning residence. Located in the highly desirable Outlook neighborhood of Twenty Mile, this home puts you at the heart of Nocatee's vibrant lifestyle. Enjoy proximity to top-rated schools, Nocatee amenities, and pristine beaches. Whether you're exploring nature trails or indulging in shopping and dining at Nocatee Town Center, this community offers an unparalleled living experience. Don't miss out on the opportunity to make 69 Lazy Crest Dr your new address. Schedule your showing today and step into luxury living in Ponte Vedra!
List Price/SqFt: 364.85
Status Change Information
Major Change Timestamp: 2024-04-26T22:04:34Z
Major Change Type: New Listing
DPR Eligible
DPR Eligible: No
Property Features
Appliances: Dishwasher; Disposal; Gas Cooktop; Gas Oven; Microwave; Refrigerator; Tankless Water Heater
Interior Features: Kitchen Island; Primary Bathroom -Tub with Separate Shower; Primary Downstairs; Vaulted Ceiling(s)
Flooring: Tile; Wood
Laundry Features: Electric Dryer Hookup; Lower Level; Washer Hookup
Utilities: Cable Connected; Electricity Connected; Natural Gas Connected; Sewer Connected; Water Connected
Cooling: Central Air
Heating: Central
Water Source: Public
Sewer: Public Sewer
Patio And Porch Features: Front Porch; Rear Porch
Pool Features: Community
Roof: Shingle
Parking Features: Attached; Garage
Fencing: Back Yard; Vinyl
Current Use: Residential; Single Family
Association Amenities: Clubhouse; Dog Park; Fitness Center; Jogging Path; Pickleball; Playground; Tennis Court(s)
Road Surface Type: Asphalt
Possession: Close Of Escrow
Listing Terms: Cash; Conventional; VA Loan
Listing Office: EXP REALTY LLC
Last Updated: May - 12 - 2024
The listing broker's offer of compensation is made only to participants of the MLS where the listing is filed and if applicable, to participants of reciprocating MLS's as set forth in reciprocal agreements.
Information deemed reliable but not guaranteed.
