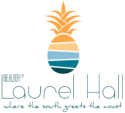6829 GENTLE OAKS Court, Jacksonville, FL 32244
$310,000















































Property Type:
Residential
Bedrooms:
3
Baths:
2
Square Footage:
1,839
Lot Size (sq. ft.):
13,939
Status:
Active Under Contract
Current Price:
$310,000
List Date:
12/17/2024
Last Modified:
4/18/2025
Description
VA ASSUMABLE LOAN 2.75%...This meticulously maintained home features a spacious family room that is enhanced by a cozy fireplace, creating a welcoming ambiance. The kitchen boasts brand-new appliances, generous counter space, and a practical layout, ideal for both cooking and entertaining. The primary suite serves as a private sanctuary, featuring a spa-like bathroom with a double vanity, garden tub, and separate shower. Elegant tile flooring extends throughout the common areas, while the bedrooms are complemented by warm wood floors. Notable updates include a newer roof, an AC unit with an active warranty, and a powered shed in the backyard. This home seamlessly blends comfort, style, and thoughtful upgrades.
More Information MLS# 2060947
Contract Information
Current Price: $310,000
Property Sub Type: Single Family Residence
Status: Active Under Contract
List Price: $310,000
Listing Contract Date: 2024-12-16
Location Tax and Legal
Street Number: 6829
Street Name: GENTLE OAKS
Street Suffix: Court
County: Duval
State: FL
Postal Code: 32244
MLS Area Major: 062-Crystal Springs/Country Creek Area
Subdivision Name: Gentle Woods
General Property Information
Bedrooms Total: 3
Bathrooms Full: 2
Bathrooms Total: 2
Living Area: 1839
Living Area Source: Public Records
Year Built: 2006
Lot Size Acres: 0.32
Association YN: Yes
Association Fee: 180
Association Fee Frequency: Annually
CDD Fee YN: No
Accessibility Features YN: No
New Construction YN: No
Garage YN: Yes
Garage Spaces: 2
Carport YN: No
Pool Private YN: No
Waterfront YN: No
Stories: 1
Senior Community YN: No
Directions: From I295 N, left on Firestone Rd, left on Morse Rd, left on Skyler Jean Dr, left on N Gentle Oaks Dr, Left on Gentle Oaks Ct.
Public Remarks: VA ASSUMABLE LOAN 2.75%...This meticulously maintained home features a spacious family room that is enhanced by a cozy fireplace, creating a welcoming ambiance. The kitchen boasts brand-new appliances, generous counter space, and a practical layout, ideal for both cooking and entertaining. The primary suite serves as a private sanctuary, featuring a spa-like bathroom with a double vanity, garden tub, and separate shower. Elegant tile flooring extends throughout the common areas, while the bedrooms are complemented by warm wood floors. Notable updates include a newer roof, an AC unit with an active warranty, and a powered shed in the backyard. This home seamlessly blends comfort, style, and thoughtful upgrades.
List Price/SqFt: 168.57
Status Change Information
Major Change Timestamp: 2025-04-18T00:32:37Z
Major Change Type: Status Change
Price Change Timestamp: 2025-04-05T16:58:42Z
Contingency: Active Under Contract
Contingent Date: 2025-04-17
DPR Eligible
DPR Eligible: Yes
Property Features
Architectural Style: Traditional
Levels: Multi/Split
Property Condition: Updated/Remodeled
Appliances: Dishwasher; Electric Range; Electric Water Heater; Gas Range; Refrigerator
Interior Features: Breakfast Bar; Entrance Foyer; Pantry; Split Bedrooms
Flooring: Wood
Laundry Features: In Garage
Utilities: Cable Available; Electricity Available; Sewer Available; Water Available
Cooling: Central Air
Heating: Central
Water Source: Public
Sewer: Public Sewer
Construction Materials: Vinyl Siding
Patio And Porch Features: Front Porch; Rear Porch
Roof: Shingle
Parking Features: Attached; Garage; Unassigned
View: Pond
Fencing: Full; Wood
Current Use: Residential
Road Frontage Type: City Street
Road Surface Type: Asphalt
Possession: Close Of Escrow
Listing Terms: Assumable; Cash; Conventional; FHA; VA Loan
Contingency Reason: Inspection; Waiting for Signatures
Listing Office: WATSON REALTY CORP
Last Updated: April - 18 - 2025
Information deemed reliable but not guaranteed.

 floor plan ›
floor plan › Seller's Property Disclosure ›
Seller's Property Disclosure ›