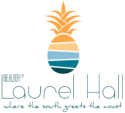6442 WOOD VALLEY Road, Jacksonville, FL 32217
$699,999








































































Property Type:
Residential
Bedrooms:
4
Baths:
3
Square Footage:
3,351
Lot Size (sq. ft.):
16,117
Status:
Active
Current Price:
$699,999
List Date:
4/26/2024
Last Modified:
5/12/2024
Description
Beautifully maintained pool home on a spacious corner lot in the sought-after San Jose Forest neighborhood. This home boast lovely landscaping and a luxurious heated pool with spa, Be Captivated by the craftmanship of the exquisite oak stained woodwork throughout the home. Tiled bathrooms, kitchen and foyer, carpeted bedrooms. Smart Home lighting and a motorized mantel TV mount. Enjoy the spacious air-conditioned Florida room and step right outside with your favorite beverage and a pool float, relaxing in the pool or spa. Have summertime pool parties and cookouts with family and friends. Everyday will feel like a vacation at this oasis. Conveniently located to San Jose Country Club, Bolles School, San Marco Square, and Downtown Jacksonville. Home Warranty may be available. Bring your bathing suits and your offers!
More Information MLS# 2022420
Contract Information
Current Price: $699,999
Property Sub Type: Single Family Residence
Status: Active
List Price: $699,999
Listing Contract Date: 2024-04-26
Buyer Brokerage Compensation: 3
Transaction Broker Compensation: 3
Transaction Broker Compensation Type: %
Property Attached YN: Yes
Location, Tax, and Legal
Street Number: 6442
Street Name: WOOD VALLEY
Street Suffix: Road
County: Duval
State: FL
Country: US
Postal Code: 32217
Parcel Number: 1510910550
MLS Area Major: 012-San Jose
Subdivision Name: San Jose Forest
Tax Annual Amount: 6152.99
Tax Year: 2023
Tax Legal Description: 37-44 42-3S-27E SAN JOSE FOREST UNIT TWO LOT 73
Elementary School: San Jose
Middle School: Alfred Dupont
High School: Terry Parker
General Property Information
Bedrooms Total: 4
Bathrooms Full: 2
Bathrooms Half: 1
Bathrooms Total: 3
Living Area: 2671
Living Area Source: Public Records
Building Area Total: 3351
Year Built: 1983
Lot Size Acres: 0.37
Association YN: Yes
Association Fee: 200
Association Fee Frequency: Annually
CDD Fee YN: No
Accessibility Features YN: No
New Construction YN: No
Garage YN: Yes
Garage Spaces: 2
Carport YN: No
Waterfront YN: No
Furnished: Negotiable
Stories: 1
Entry Level: 1
Senior Community YN: No
Direction Faces: West
Directions: From University Blvd W , turn right/south on San Jose Blvd, Left on Dupont, Left on Wood Valley Rd, Home is on right corner
Public Remarks: Beautifully maintained pool home on a spacious corner lot in the sought-after San Jose Forest neighborhood. This home boast lovely landscaping and a luxurious heated pool with spa, Be Captivated by the craftmanship of the exquisite oak stained woodwork throughout the home. Tiled bathrooms, kitchen and foyer, carpeted bedrooms. Smart Home lighting and a motorized mantel TV mount. Enjoy the spacious air-conditioned Florida room and step right outside with your favorite beverage and a pool float, relaxing in the pool or spa. Have summertime pool parties and cookouts with family and friends. Everyday will feel like a vacation at this oasis. Conveniently located to San Jose Country Club, Bolles School, San Marco Square, and Downtown Jacksonville. Home Warranty may be available. Bring your bathing suits and your offers!
List Price/SqFt: 262.07
Status Change Information
Major Change Timestamp: 2024-04-26T22:34:20Z
Major Change Type: New Listing
Fireplace Features
Fireplaces Total: 2
DPR Eligible
DPR Eligible: Yes
Room Types
Bathroom 1 Level: Main
Bedroom 1 Level: Main
Bedroom 2 Level: Main
Bedroom 3 Level: Main
Bonus Room Level: Main
Dining Room Level: Main
Family Room Level: Main
Florida Room Level: Main
Kitchen Level: Main
Laundry Level: Main
Primary Bathroom Level: Main
Primary Bedroom Level: Main
Property Features
Architectural Style: Traditional
Levels: One
Appliances: Dishwasher; Electric Cooktop; Electric Oven; Electric Water Heater; ENERGY STAR Qualified Refrigerator; Ice Maker; Microwave
Fireplace Features: Wood Burning
Interior Features: Ceiling Fan(s); Entrance Foyer; Jack and Jill Bath; Kitchen Island; Pantry; Primary Bathroom - Shower No Tub; Smart Thermostat; Split Bedrooms; Wet Bar; Other
Flooring: Carpet; Tile; Wood
Laundry Features: Electric Dryer Hookup; In Unit; Washer Hookup
Utilities: Electricity Connected; Sewer Connected; Water Available
Cooling: Central Air
Heating: Heat Pump
Electric: 200+ Amp Service
Water Source: Public
Sewer: Public Sewer
Smart Home Features: Lighting; Programmable Thermostat; Smoke Detector
Security Features: Smoke Detector(s)
Construction Materials: Brick; Frame
Patio And Porch Features: Awning(s); Glass Enclosed; Patio
Pool Features: Private; In Ground; Fenced; Heated; Pool Sweep
Spa Features: Heated; In Ground
Roof: Shingle
Parking Features: Garage Door Opener
Lot Features: Corner Lot; Sprinklers In Front; Sprinklers In Rear
Fencing: Back Yard; Privacy
Current Use: Residential
Association Amenities: None
Road Surface Type: Asphalt
Possession: Negotiable
Listing Terms: Cash; Conventional; FHA; VA Loan
Room Types: Bathroom 1; Bathroom 2; Bedroom 1; Bedroom 2; Bedroom 3; Bonus Room; Dining Room; Family Room; Florida Room; Kitchen; Laundry; Primary Bathroom; Primary Bedroom
Room Information
Primary Bedroom
Level: Main
Remarks: Master
Bedroom 1
Level: Main
Bedroom 2
Level: Main
Bedroom 3
Level: Main
Primary Bathroom
Level: Main
Remarks: Master
Bathroom 1
Level: Main
Bathroom 2
Remarks: 1/2 Bath
Dining Room
Level: Main
Bonus Room
Level: Main
Family Room
Level: Main
Florida Room
Level: Main
Kitchen
Level: Main
Laundry
Level: Main
Listing Office: I ON REAL ESTATE & INVESTMENTS
Last Updated: May - 12 - 2024
The listing broker's offer of compensation is made only to participants of the MLS where the listing is filed and if applicable, to participants of reciprocating MLS's as set forth in reciprocal agreements.
Information deemed reliable but not guaranteed.
