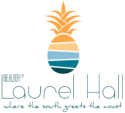53 SEABROOK Drive, Ponte Vedra, FL 32081
$775,000














































































































































Property Type:
Residential
Bedrooms:
4
Baths:
3
Square Footage:
2,219
Lot Size (sq. ft.):
8,276
Status:
Active
Current Price:
$775,000
List Date:
4/11/2024
Last Modified:
5/12/2024
Description
Move-in Ready in Nocatee! This stunning ICI popular 1-level Serena model boasts modern finishes and a private fenced backyard- large enough for a pool. Enjoy open-concept living with high ceilings throughout, luxury vinyl plank flooring, and a gourmet kitchen featuring stainless steel gas appliances, stunning custom granite countertops, and stylish cabinetry. The split-bedroom plan offers privacy, with two bedrooms and a full bath up front, a third bedroom with a full bath by the laundry room, and a master suite overlooking the tranquil backyard. Relax and entertain in the expansive living and dining area that opens to a screened porch, complete with a natural gas hookup for your grill or summer kitchen. Additional highlights include a water softener, security system, smart Nest thermostat, and a 1-year home warranty for ultimate convenience. NOTE: A pool is NOT included and the pool renderings are examples of potential use of space.
More Information MLS# 2019199
Contract Information
Current Price: $775,000
Property Sub Type: Single Family Residence
Status: Active
List Price: $775,000
Listing Contract Date: 2024-04-10
Buyer Brokerage Compensation: 2.5
Transaction Broker Compensation: 2.5
Transaction Broker Compensation Type: %
Property Attached YN: No
Location, Tax, and Legal
Street Number: 53
Street Name: SEABROOK
Street Suffix: Drive
County: St. Johns
State: FL
Country: US
Postal Code: 32081
Parcel Number: 0704911420
MLS Area Major: 272-Nocatee South
Subdivision Name: Heritage Trace At Crosswater
Tax Annual Amount: 6789.15
Tax Year: 2023
Tax Legal Description: 86/56-76 CROSSWATER VILLAGE PHASE 1A LOT 142 OR507
Zoning Description: PUD
Elementary School: Pine Island Academy
Middle School: Pine Island Academy
High School: Allen D. Nease
General Property Information
Bedrooms Total: 4
Bathrooms Full: 3
Bathrooms Total: 3
Living Area: 2219
Living Area Source: Assessor
Year Built: 2018
Lot Size Acres: 0.19
Association YN: Yes
Association Fee: 914
Association Fee Frequency: Annually
Association Name: Heritage Trace at Crosswater
CDD Fee YN: Yes
CDD Fee Amount: 2151.52
Accessibility Features YN: No
New Construction YN: No
Garage YN: Yes
Garage Spaces: 2
Carport YN: No
Waterfront YN: No
Furnished: Unfurnished
Stories: 1
Senior Community YN: No
Directions: Take Nocatee Pkwy to Crosswater Pkwy. Continue S on Crosswater to 2nd roundabout & make a R onto Crosswater Lake Dr. Take 1st L onto Village Landing Dr. Take L onto Seabrook Drive. House is on left.
Public Remarks: Move-in Ready in Nocatee! This stunning ICI popular 1-level Serena model boasts modern finishes and a private fenced backyard- large enough for a pool. Enjoy open-concept living with high ceilings throughout, luxury vinyl plank flooring, and a gourmet kitchen featuring stainless steel gas appliances, stunning custom granite countertops, and stylish cabinetry. The split-bedroom plan offers privacy, with two bedrooms and a full bath up front, a third bedroom with a full bath by the laundry room, and a master suite overlooking the tranquil backyard. Relax and entertain in the expansive living and dining area that opens to a screened porch, complete with a natural gas hookup for your grill or summer kitchen. Additional highlights include a water softener, security system, smart Nest thermostat, and a 1-year home warranty for ultimate convenience. NOTE: A pool is NOT included and the pool renderings are examples of potential use of space.
List Price/SqFt: 349.26
Status Change Information
Major Change Timestamp: 2024-04-11T11:23:56Z
Major Change Type: New Listing
DPR Eligible
DPR Eligible: No
Property Features
Architectural Style: Craftsman; Ranch
Levels: One
Rental Restrictions: 1 Year
Appliances: Disposal; ENERGY STAR Qualified Dishwasher; ENERGY STAR Qualified Dryer; ENERGY STAR Qualified Refrigerator; ENERGY STAR Qualified Washer; Gas Cooktop; Gas Oven; Ice Maker; Microwave; Tankless Water Heater; Water Softener Owned
Interior Features: Breakfast Bar; Breakfast Nook; Ceiling Fan(s); Eat-in Kitchen; Entrance Foyer; Guest Suite; Kitchen Island; Open Floorplan; Primary Bathroom -Tub with Separate Shower; Smart Thermostat; Split Bedrooms; Walk-In Closet(s)
Flooring: Carpet; Laminate
Laundry Features: Electric Dryer Hookup; Gas Dryer Hookup; In Unit
Utilities: Cable Available; Electricity Connected; Natural Gas Connected; Sewer Connected; Water Connected
Cooling: Central Air
Heating: Central; Electric
Electric: Underground
Water Source: Public
Sewer: Public Sewer
Smart Home Features: Programmable Thermostat
Security Features: Carbon Monoxide Detector(s); Smoke Detector(s)
Construction Materials: Composition Siding
Exterior Features: Impact Windows
Patio And Porch Features: Front Porch; Rear Porch; Screened
Pool Features: Community
Roof: Shingle
Parking Features: Garage; Garage Door Opener
Lot Features: Sprinklers In Front; Sprinklers In Rear
Fencing: Back Yard; Wrought Iron
Current Use: Residential; Single Family
Association Amenities: Basketball Court; Children's Pool; Clubhouse; Dog Park; Fitness Center; Jogging Path; Maintenance Grounds; Park; Pickleball; Playground; Tennis Court(s)
Road Frontage Type: City Street
Road Surface Type: Asphalt
Possession: Close Of Escrow
Listing Terms: Cash; Conventional; USDA Loan; VA Loan
Documents
Listing Office: DRIFTWOOD REALTY GROUP
Last Updated: May - 12 - 2024
The listing broker's offer of compensation is made only to participants of the MLS where the listing is filed and if applicable, to participants of reciprocating MLS's as set forth in reciprocal agreements.
Broker Attribution:
[email protected]
Information deemed reliable but not guaranteed.

