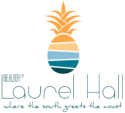Property Type:
Residential
Bedrooms:
4
Baths:
3
Square Footage:
2,627
Lot Size (sq. ft.):
6,534
Status:
Active
Current Price:
$784,000
List Date:
4/05/2024
Last Modified:
5/13/2024
Description
Welcome to this exquisite and move-in ready home located in the heart of Nocatee at Addison Park! This is an upgraded Starcrest design by David Weekley and one of just two of this model in the neighborhood with a redesigned kitchen to accommodate a larger stovetop and more spacious pantry. The home offers a versatile open floor plan that is great for entertaining. Open up the full wall of sliders to a wonderful screened lanai (porch) and expanded patio, leaving plenty of backyard for a pool or playground with mature trees shielding the back fenced yard. The kitchen is a dream with upgraded cabinets and pullouts, plenty of drawer space and a huge island to gather around. A farm sink, glass decorative corner cabinet, and coordinating glass tile backsplash highlight the space. Upgraded KitchenAid stainless steel oven, microwave and easy to clean 36'' gas glass cooktop. You will also find crown molding, all windows trimmed out and custom blinds and beautiful custom made transoms throughout
Supplements: the home. The main floor also includes a flex-space perfect for a home office or playroom. The primary suite has a luxury shower, double vanities with separate toilet room and large closet. The main floor includes two more bedrooms, another full bath with a tub, and a large laundry room with Maytag washer and dryer and more storage. Upstairs you will find a fourth bedroom, full bath with shower, and a large bonus room with a custom barn door which makes it perfect for a game room, extra bedroom or retreat. More closet space and a large walk-in attic space to store all your holiday decor. The care of the exterior is evident with an easy to maintain paver driveway, and well manicured lawn and flower beds. You will love the quiet neighborhood and there are several dedicated walking, biking or golf cart accessible paths to the YMCA, community Splash and Spray Park pools, dog parks or pickle ball & tennis courts. The Nocatee Town Center is just a few blocks away and has all the amenities you desire. Come see why we fell in love with this home and we know you will too.
Listing Office: BYOWNER.COM
Last Updated: May - 13 - 2024
The listing broker's offer of compensation is made only to participants of the MLS where the listing is filed and if applicable, to participants of reciprocating MLS's as set forth in reciprocal agreements.
Information deemed reliable but not guaranteed.
























































































