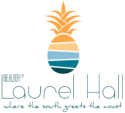49 SUNBERRY Way, St. Augustine, FL 32092
$647,990
Property Type:
Residential
Bedrooms:
4
Baths:
3
Square Footage:
2,055
Lot Size (sq. ft.):
9,148
Status:
Active
Current Price:
$647,990
List Date:
3/31/2025
Last Modified:
4/29/2025
Description
HUGE Price Drop & READY NOW! Stunning Heated Saltwater Pool Home in Trailmark! Nestled on a quiet cul-de-sac, this 4-bed, 3-bath home offers privacy, elegance, and top-tier upgrades. Built in 2019, this single-story retreat features 9' ceilings, crown molding, and expansive tile flooring—NO carpet! The chef's kitchen boasts quartz countertops, a gas cooktop, an island, and premium appliances, opening into bright, airy living spaces. The spacious primary suite includes tray ceilings, two walk-in closets, dual vanities, and a frameless glass shower. A split floorplan provides added privacy for the additional bedrooms. Step outside through 3-panel sliding glass doors to a screened-in lanai and stunning heated saltwater pool. CDD bond is paid off! Don't miss this meticulously maintained Florida paradise!
Supplements: " Newer Bosch Refrigerator and Dishwasher, under warranty " New led pool lights " Pool heater under warranty " Home Water filtration system " Water softener
Open Houses
Saturday, May 03, 12:00 pm - 2:00 pm
More Information MLS# 2078500
Contract Information
Current Price: $647,990
Property Sub Type: Single Family Residence
Property Attached YN: No
Status: Active
List Price: $647,990
Listing Contract Date: 2025-03-28
Location Tax and Legal
Street Number: 49
Street Name: SUNBERRY
Street Suffix: Way
County: St. Johns
State: FL
Postal Code: 32092
MLS Area Major: 309-World Golf Village Area-West
Subdivision Name: Trailmark
General Property Information
Bedrooms Total: 4
Bathrooms Full: 3
Bathrooms Total: 3
Living Area: 2055
Living Area Source: Assessor
Year Built: 2019
Homestead YN: Yes
Lot Size Acres: 0.21
Association YN: Yes
Association Fee: 100
Association Fee Frequency: Annually
CDD Fee YN: Yes
CDD Fee Amount: 1889.08
Accessibility Features YN: No
New Construction YN: No
Garage YN: Yes
Garage Spaces: 2
Carport YN: No
Pool Private YN: Yes
Waterfront YN: No
Stories: 1
Senior Community YN: No
Directions: Exit 318 off I95 west on 16A, left on 208, right on Pacetti Rd, left on Trailmark Rd, right on Split Oak Rd, right on Cedar Stone Way , left on Sunberry Way, home is on the left.
Public Remarks: HUGE Price Drop & READY NOW! Stunning Heated Saltwater Pool Home in Trailmark! Nestled on a quiet cul-de-sac, this 4-bed, 3-bath home offers privacy, elegance, and top-tier upgrades. Built in 2019, this single-story retreat features 9' ceilings, crown molding, and expansive tile flooring—NO carpet! The chef's kitchen boasts quartz countertops, a gas cooktop, an island, and premium appliances, opening into bright, airy living spaces. The spacious primary suite includes tray ceilings, two walk-in closets, dual vanities, and a frameless glass shower. A split floorplan provides added privacy for the additional bedrooms. Step outside through 3-panel sliding glass doors to a screened-in lanai and stunning heated saltwater pool. CDD bond is paid off! Don't miss this meticulously maintained Florida paradise!
List Price/SqFt: 315.32
Status Change Information
Major Change Timestamp: 2025-04-29T22:46:22Z
Major Change Type: Price Reduced
Price Change Timestamp: 2025-04-29T22:46:22Z
DPR Eligible
DPR Eligible: Yes
Room Types
Bedroom 2 Level: Main
Bedroom 3 Level: Main
Bedroom 4 Level: Main
Dining Room Level: Main
Kitchen Level: Main
Living Room Level: Main
Primary Bathroom Level: Main
Primary Bedroom Level: Main
Other Room Level: Main
Property Features
Appliances: Convection Oven; Dishwasher; Gas Range; Microwave; Refrigerator
Interior Features: Breakfast Nook; Ceiling Fan(s); Eat-in Kitchen; Entrance Foyer; His and Hers Closets; Kitchen Island; Pantry; Primary Bathroom - Shower No Tub; Smart Thermostat; Split Bedrooms; Walk-In Closet(s)
Flooring: Tile
Utilities: Cable Available; Natural Gas Connected
Cooling: Central Air
Heating: Central
Water Source: Public
Sewer: Public Sewer
Security Features: Smoke Detector(s)
Patio And Porch Features: Covered; Screened
Pool Features: In Ground; Heated; Salt Water
Spa Features: Community
Parking Features: Garage
Lot Features: Cul-De-Sac; Sprinklers In Front
View: Pool
Fencing: Back Yard
Current Use: Residential; Single Family
Association Amenities: Children's Pool; Clubhouse; Fitness Center; Jogging Path; Park; Pickleball; Playground; Pool; Spa/Hot Tub; Tennis Court(s)
Possession: Close Of Escrow
Listing Terms: Cash; Conventional; FHA; VA Loan
Room Types: Bedroom 2; Bedroom 3; Bedroom 4; Dining Room; Kitchen; Living Room; Primary Bathroom; Primary Bedroom; Other Room
Room Information
Living Room
Level: Main
Length: 15.10
Length: 15.10
Width: 22.10
Width: 22.10
Kitchen
Level: Main
Length: 12.50
Length: 12.50
Width: 16.10
Width: 16.10
Dining Room
Level: Main
Length: 12.10
Length: 12.10
Width: 8.10
Width: 8.10
Primary Bedroom
Level: Main
Length: 15.50
Length: 15.50
Width: 17.11
Width: 17.11
Primary Bathroom
Level: Main
Length: 16.40
Length: 16.40
Width: 10.10
Width: 10.10
Bedroom 2
Level: Main
Length: 12.50
Length: 12.50
Width: 13.70
Width: 13.70
Bedroom 3
Level: Main
Length: 12.50
Length: 12.50
Width: 10.80
Width: 10.80
Bedroom 4
Level: Main
Length: 12.20
Length: 12.20
Width: 10.10
Width: 10.10
Other
Level: Main
Length: 39.10
Length: 39.10
Width: 34.20
Width: 34.20
Remarks: Lanai
Documents
Listing Office: COLDWELL BANKER VANGUARD REALTY
Last Updated: April - 29 - 2025
Information deemed reliable but not guaranteed.



















































 Survey ›
Survey ›