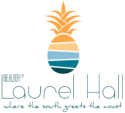451 DANIEL PARK Circle, Ponte Vedra, FL 32081
$648,995




























































































Property Type:
Residential
Bedrooms:
3
Baths:
2
Square Footage:
2,026
Lot Size (sq. ft.):
5,227
Status:
Active
Current Price:
$648,995
List Date:
4/26/2024
Last Modified:
5/12/2024
Description
Step into this sought-after David Weekley Crandon model nestled in the heart of Daniel Park in Town Center, a gem within Nocatee. Boasting 3 bedrooms and 2 baths, this home offers comfort and style. Indulge in the luxurious master bath with its super shower upgrade. The home offers elegant hardwood floors and a spacious flex area. The kitchen shines with upgraded cabinets and a tasteful tiled backsplash. Outside, an extended screened lanai awaits, complete with a natural gas hook up for your grill, perfect for outdoor gatherings. Plus, enjoy the fenced rear yard. With Nocatee Town Center just a stone's throw away, you'll have convenient access to shopping, dining, and the exceptional Nocatee amenities. Experience the epitome of modern living in this meticulously designed abode. Zoned Pine Island Academy K-8 and Allen D. Nease High School.
More Information MLS# 2020455
Contract Information
Current Price: $648,995
Property Sub Type: Single Family Residence
Status: Active
List Price: $648,995
Listing Contract Date: 2024-04-17
Buyer Brokerage Compensation: 2.25
Transaction Broker Compensation: 2.25
Transaction Broker Compensation Type: %
Property Attached YN: No
Location, Tax, and Legal
Street Number: 451
Street Name: DANIEL PARK
Street Suffix: Circle
County: St. Johns
State: FL
Country: US
Postal Code: 32081
Parcel Number: 0680590080
MLS Area Major: 272-Nocatee South
Subdivision Name: Daniel Park At Town Center
Tax Annual Amount: 6281.87
Tax Year: 2023
Tax Legal Description: 84/55-64 DANIEL PARK AT TOWN CENTER LOT 8 OR4566/9
Zoning Description: Residential
Elementary School: Pine Island Academy
Middle School: Pine Island Academy
High School: Allen D. Nease
General Property Information
Bedrooms Total: 3
Bathrooms Full: 2
Bathrooms Total: 2
Living Area: 2026
Living Area Source: Public Records
Year Built: 2018
Accessory Dwelling Unit Y/N: No
Lot Size Acres: 0.12
Association YN: Yes
Association Fee: 824
Association Fee Frequency: Annually
Association Name: Daniel Park HOA, Inc
Association Phone: 904-461-5556
CDD Fee YN: Yes
CDD Fee Amount: 1932.76
Accessibility Features YN: No
New Construction YN: No
Garage YN: Yes
Garage Spaces: 2
Carport YN: No
Waterfront YN: No
Furnished: Unfurnished
Stories: 1
Senior Community YN: No
Direction Faces: East
Directions: Take Preservation Trail to Crestview, make R on Campfield to R on Daniel Park Cir. or Take Nocatee Pkwy to Town Center Exit. First right at Circle on to Tavernier Dr. to L on Crestview, L on Campfield, R on Daniel Park Cir.
Public Remarks: Step into this sought-after David Weekley Crandon model nestled in the heart of Daniel Park in Town Center, a gem within Nocatee. Boasting 3 bedrooms and 2 baths, this home offers comfort and style. Indulge in the luxurious master bath with its super shower upgrade. The home offers elegant hardwood floors and a spacious flex area. The kitchen shines with upgraded cabinets and a tasteful tiled backsplash. Outside, an extended screened lanai awaits, complete with a natural gas hook up for your grill, perfect for outdoor gatherings. Plus, enjoy the fenced rear yard. With Nocatee Town Center just a stone's throw away, you'll have convenient access to shopping, dining, and the exceptional Nocatee amenities. Experience the epitome of modern living in this meticulously designed abode. Zoned Pine Island Academy K-8 and Allen D. Nease High School.
List Price/SqFt: 320.33
Status Change Information
Major Change Timestamp: 2024-04-26T07:16:23Z
Major Change Type: New Listing
DPR Eligible
DPR Eligible: Yes
Room Types
Bedroom 2 Level: Main
Bedroom 3 Level: Main
Great Room Level: Main
Kitchen Level: Main
Laundry Level: Main
Office Level: Main
Primary Bedroom Level: Main
Property Features
Levels: One
Appliances: Dishwasher; Disposal; Dryer; Electric Oven; Gas Cooktop; Ice Maker; Microwave; Refrigerator; Tankless Water Heater; Washer
Interior Features: Ceiling Fan(s); Kitchen Island; Open Floorplan; Pantry; Primary Bathroom - Shower No Tub; Split Bedrooms; Walk-In Closet(s)
Flooring: Carpet; Wood
Laundry Features: In Unit
Utilities: Cable Connected; Electricity Connected; Natural Gas Connected; Sewer Connected; Water Connected
Cooling: Central Air
Heating: Central
Water Source: Public
Sewer: Public Sewer
Green Building Verification Type: ENERGY STAR Certified Homes
Construction Materials: Fiber Cement
Patio And Porch Features: Covered; Front Porch; Patio; Screened
Pool Features: Community
Roof: Shingle
Parking Features: Garage; Garage Door Opener
Lot Features: Sprinklers In Front; Sprinklers In Rear
Fencing: Back Yard
Current Use: Residential; Single Family
Possession: Close Of Escrow
Listing Terms: Cash; Conventional; FHA; VA Loan
Room Types: Bedroom 2; Bedroom 3; Great Room; Kitchen; Laundry; Office; Primary Bedroom
Room Information
Great Room
Level: Main
Kitchen
Level: Main
Office
Level: Main
Primary Bedroom
Level: Main
Bedroom 2
Level: Main
Bedroom 3
Level: Main
Laundry
Level: Main
Listing Office: COLDWELL BANKER VANGUARD REALTY
Last Updated: May - 12 - 2024
The listing broker's offer of compensation is made only to participants of the MLS where the listing is filed and if applicable, to participants of reciprocating MLS's as set forth in reciprocal agreements.
Information deemed reliable but not guaranteed.

