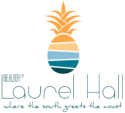410 VILLA SAN MARCO Drive, 106, St. Augustine, FL 32086
$244,000


































Property Type:
Residential
Bedrooms:
2
Baths:
2
Square Footage:
1,085
Status:
Active
Current Price:
$244,000
List Date:
3/26/2025
Last Modified:
4/28/2025
Description
Step into comfort and style with this first-floor condo in the sought-after Villa San Marco community. Featuring two bedrooms and two bathrooms, this condo includes an attached one-car garage gives you the option to purchase one of these highly desirable units. The kitchen, with its open design, overlooks the living room, allowing for effortless entertaining and daily interaction, complemented by ample counter space for culinary activities. The thoughtful split bedroom plan enhances privacy, making it ideal for guests or roommates. Tile floors in the wet areas and wood laminate floors throughout the unit. The master bedroom boasts an en-suite bathroom for added convenience. Sliding doors from the living room open to a screened porch, where you can relax and enjoy serene pond views with your morning coffee. This unit is move-in ready and available for a quick close. Seller will owner finance.
Supplements: Additional amenities include access to a community pool, playground, and clubhouse, enhancing the living experience.Situated just minutes from a variety of shopping, dining, and entertainment options, this condo offers the perfect blend of lifestyle and location. Welcome home.
More Information MLS# 2034434
Contract Information
Current Price: $244,000
Property Sub Type: Condominium
Status: Active
List Price: $244,000
Listing Contract Date: 2024-06-29
Location Tax and Legal
Street Number: 410
Street Name: VILLA SAN MARCO
Street Suffix: Drive
County: St. Johns
State: FL
Postal Code: 32086
MLS Area Major: 337-Old Moultrie Rd/Wildwood
Subdivision Name: Villa San Marco
General Property Information
Bedrooms Total: 2
Bathrooms Full: 2
Bathrooms Total: 2
Living Area: 1085
Living Area Source: Public Records
Year Built: 2004
Association YN: Yes
Association Fee: 273
Association Fee Frequency: Monthly
CDD Fee YN: No
Accessibility Features YN: No
New Construction YN: No
Garage YN: Yes
Garage Spaces: 1
Carport YN: No
Pool Private YN: No
Waterfront YN: Yes
Stories: 1
Stories Total: 3
Senior Community YN: No
Directions: From US-1 S & FL-312, head west on FL-312; turn left on Old Moultrie Rd; turn right on Villa Club Dr; left on S Villa San Marco Dr; #410 is on the left
Public Remarks: Step into comfort and style with this first-floor condo in the sought-after Villa San Marco community. Featuring two bedrooms and two bathrooms, this condo includes an attached one-car garage gives you the option to purchase one of these highly desirable units. The kitchen, with its open design, overlooks the living room, allowing for effortless entertaining and daily interaction, complemented by ample counter space for culinary activities. The thoughtful split bedroom plan enhances privacy, making it ideal for guests or roommates. Tile floors in the wet areas and wood laminate floors throughout the unit. The master bedroom boasts an en-suite bathroom for added convenience. Sliding doors from the living room open to a screened porch, where you can relax and enjoy serene pond views with your morning coffee. This unit is move-in ready and available for a quick close. Seller will owner finance.
List Price/SqFt: 224.88
Status Change Information
Major Change Timestamp: 2025-04-28T20:35:10Z
Major Change Type: Price Reduced
Price Change Timestamp: 2025-04-28T20:35:10Z
DPR Eligible
DPR Eligible: Yes
Room Types
Bedroom 2 Level: First
Dining Room Level: First
Kitchen Level: First
Living Room Level: First
Primary Bedroom Level: First
Other Room Level: First
Property Features
Architectural Style: Flat
Appliances: Dryer; Electric Range; Microwave; Refrigerator; Washer
Interior Features: Ceiling Fan(s); Primary Bathroom - Tub with Shower; Split Bedrooms
Flooring: Laminate; Tile
Laundry Features: In Unit
Utilities: Electricity Connected; Sewer Connected; Water Connected
Cooling: Central Air; Electric
Heating: Central; Electric
Water Source: Public
Construction Materials: Concrete; Stucco
Patio And Porch Features: Rear Porch; Screened
Roof: Shingle
Parking Features: Attached; Garage
View: Pond
Waterfront Features: Pond
Current Use: Residential
Association Amenities: Clubhouse; Gated; Pool
Association Fee Includes: Maintenance Grounds
Possession: Close Of Escrow
Listing Terms: Cash; Conventional; Owner May Carry
Room Types: Bedroom 2; Dining Room; Kitchen; Living Room; Primary Bedroom; Other Room
Room Information
Primary Bedroom
Level: First
Length: 12.00
Length: 12.00
Width: 11.00
Width: 11.00
Bedroom 2
Level: First
Length: 11.00
Length: 11.00
Width: 11.00
Width: 11.00
Dining Room
Level: First
Length: 8.00
Length: 8.00
Width: 6.00
Width: 6.00
Kitchen
Level: First
Length: 17.00
Length: 17.00
Width: 8.00
Width: 8.00
Living Room
Level: First
Length: 12.00
Length: 12.00
Width: 12.00
Width: 12.00
Other
Level: First
Length: 9.00
Length: 9.00
Width: 5.00
Width: 5.00
Remarks: Porch
Listing Office: KELLER WILLIAMS REALTY ATLANTIC PARTNERS ST. AUGUSTINE
Last Updated: April - 28 - 2025
Information deemed reliable but not guaranteed.

 Condo Rider ›
Condo Rider ›