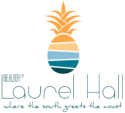355 WEATHERED EDGE Drive, St Augustine, FL 32092
$599,000










































































Property Type:
Residential
Bedrooms:
3
Baths:
3
Square Footage:
2,274
Lot Size (sq. ft.):
11,326
Status:
Active
Current Price:
$599,000
List Date:
4/16/2024
Last Modified:
5/09/2024
Description
Step into luxury living at its finest in this 3-year-young single-family home in the Trailmark community. Smart features like a stove, fridge, A/C, and lights elevate convenience. Enjoy resort-style amenities including pools, courts, and walking trails, plus a 6-mile kayak trail. The screened-in backyard, backing up to preserves, offers tranquility. Shows like a model - this Trailmark gem won't last long!
More Information MLS# 2020267
Contract Information
Current Price: $599,000
Property Sub Type: Single Family Residence
Status: Active
List Price: $599,000
Listing Contract Date: 2024-04-16
Buyer Brokerage Compensation: 2.5
Transaction Broker Compensation: 2.5
Transaction Broker Compensation Type: %
Property Attached YN: No
Location, Tax, and Legal
Street Number: 355
Street Name: WEATHERED EDGE
Street Suffix: Drive
County: St. Johns
State: FL
Country: US
Postal Code: 32092
Parcel Number: 0290114430
MLS Area Major: 309-World Golf Village Area-West
Subdivision Name: Trailmark
Tax Annual Amount: 8158.39
Tax Year: 2023
Tax Legal Description: 83/49-58 WHISPER CREEK PHASE 4 UNIT B LOT 443 OR53
Zoning Description: Residential
Elementary School: Picolata Crossing
Middle School: Pacetti Bay
High School: Bartram Trail
General Property Information
Bedrooms Total: 3
Bathrooms Full: 2
Bathrooms Half: 1
Bathrooms Total: 3
Living Area: 2274
Living Area Source: Public Records
Building Area Total: 2274
Year Built: 2021
Lot Size Acres: 0.26
Lot Size Dimensions: 11326
Association YN: Yes
Association Fee: 100
Association Fee Frequency: Annually
Association Name: Six Mile Creek
Association Phone: 904.940.5850
CDD Fee YN: Yes
CDD Fee Amount: 3008.06
Accessibility Features YN: No
New Construction YN: No
Garage YN: Yes
Garage Spaces: 3
Carport YN: No
Waterfront YN: No
Furnished: Unfurnished
Stories: 1
Senior Community YN: No
Directions: 1-95 South to International Golf Parkway
Turn Right
Stay on IGP for 9.7 milles
Right on Trailmark Dr (.7 miles)
Left on Dolcetto Dr. (.4 miles)
House on Left
Public Remarks: Step into luxury living at its finest in this 3-year-young single-family home in the Trailmark community. Smart features like a stove, fridge, A/C, and lights elevate convenience. Enjoy resort-style amenities including pools, courts, and walking trails, plus a 6-mile kayak trail. The screened-in backyard, backing up to preserves, offers tranquility. Shows like a model - this Trailmark gem won't last long!
List Price/SqFt: 263.41
Status Change Information
Major Change Timestamp: 2024-04-16T18:43:16Z
Major Change Type: New Listing
DPR Eligible
DPR Eligible: Yes
Room Types
Bathroom 2 Level: Main
Bathroom 3 Level: Main
Bedroom 2 Level: Main
Bedroom 3 Level: Main
Primary Bathroom Level: Main
Primary Bedroom Level: Main
Property Features
Architectural Style: Traditional
Levels: One
Appliances: Disposal; Double Oven; Dryer; ENERGY STAR Qualified Dishwasher; ENERGY STAR Qualified Freezer; ENERGY STAR Qualified Washer; Gas Cooktop; Gas Oven; Gas Range; Ice Maker; Microwave; Refrigerator; Washer; Water Softener Owned
Interior Features: Ceiling Fan(s); Eat-in Kitchen; Entrance Foyer; His and Hers Closets; Kitchen Island; Open Floorplan; Pantry; Smart Home; Smart Thermostat; Walk-In Closet(s)
Flooring: Laminate
Utilities: Cable Connected; Electricity Connected; Natural Gas Connected; Water Connected
Cooling: Central Air; Electric
Heating: Central; Electric
Water Source: Public
Smart Home Features: Irrigation; Lighting; Locks; Oven; Programmable Thermostat; Refrigerator; Security
Green Building Verification Type: ENERGY STAR Certified Homes
Green Energy Efficient: Appliances
Pool Features: Community
Roof: Shingle
Parking Features: Garage; Garage Door Opener
Fencing: Back Yard; Wrought Iron
Current Use: Residential
Possession: Close Of Escrow
Listing Terms: Cash; Conventional; FHA; VA Loan
Room Types: Bathroom 2; Bathroom 3; Bedroom 2; Bedroom 3; Primary Bathroom; Primary Bedroom
Room Information
Primary Bedroom
Level: Main
Bedroom 2
Level: Main
Bedroom 3
Level: Main
Remarks: currenlty an office
Primary Bathroom
Level: Main
Bathroom 2
Level: Main
Bathroom 3
Level: Main
Remarks: half bath
Listing Office: UNITED REAL ESTATE GALLERY
Last Updated: May - 09 - 2024
The listing broker's offer of compensation is made only to participants of the MLS where the listing is filed and if applicable, to participants of reciprocating MLS's as set forth in reciprocal agreements.
Information deemed reliable but not guaranteed.
