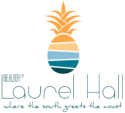3534 SHADY WOODS Street E, Jacksonville, FL 32224
$888,000










































































































Property Type:
Residential
Bedrooms:
5
Baths:
4
Square Footage:
3,273
Lot Size (sq. ft.):
9,148
Status:
Active
Current Price:
$888,000
List Date:
4/27/2024
Last Modified:
5/07/2024
Description
Welcome to one of the most highly sought after communities in North Florida. Pablo Bay is located next to the Mayo Clinic, only minutes to both the beach and the St Johns Towncenter shopping area. When you drive in this park like a community you feel instantly at peace. When you enter this home, that feeling continues. The soaring ceilings and expansive windows allow sunlight to illuminate this large home. The first floor boasts the large family room opening to the kitchen and eat-in area. A large formal dining area is perfect for those holiday celebrations. The primary suite is spacious featuring its own en-suite with dual vanities, step in shower, soaking tub and two walkin closets. A private office and 2 car garage round out the first floor. Upstairs features a large loft and four large bedrooms with a bathroom separating them each. Large private yard with plenty of room for a pool. The roof was replaced in 2021. Many of the appliances were replaced in 2023. New flooring throughout
Open Houses
Saturday, May 11, 12:00 pm - 4:00 pm
More Information MLS# 2022465
Contract Information
Current Price: $888,000
Property Sub Type: Single Family Residence
Status: Active
List Price: $888,000
Listing Contract Date: 2024-04-26
Buyer Brokerage Compensation: 2
Transaction Broker Compensation: 2
Transaction Broker Compensation Type: %
Property Attached YN: No
Location, Tax, and Legal
Street Number: 3534
Street Name: SHADY WOODS
Street Suffix: Street
Street Direction Suffix: E
County: Duval
State: FL
Country: US
Postal Code: 32224
Parcel Number: 1674533750
MLS Area Major: 026-Intracoastal West-South Of Beach Blvd
Subdivision Name: Pablo Bay
Tax Annual Amount: 6252.83
Tax Year: 2023
Tax Legal Description: 55-78 36-2S-28E .21 PABLO BAY PHASE NINE LOT 292
Zoning Description: Residential
Elementary School: Alimacani
Middle School: Kernan
High School: Atlantic Coast
General Property Information
Bedrooms Total: 5
Bathrooms Full: 3
Bathrooms Half: 1
Bathrooms Total: 4
Living Area: 3273
Living Area Source: Public Records
Year Built: 2004
Accessory Dwelling Unit Y/N: No
Lot Size Acres: 0.21
Association YN: Yes
Association Fee: 1500
Association Fee Frequency: Annually
CDD Fee YN: No
Accessibility Features YN: No
New Construction YN: No
Garage YN: Yes
Garage Spaces: 2
Carport YN: No
Waterfront YN: No
Stories: 2
Senior Community YN: No
Directions: From Beach Blvd go south on San Pablo Rd. Turn right on Crosswater Blvd. Continue straight until you reach Waterchase Way. Make a left and they a right on Shady Wood St E. Home on the left.
Public Remarks: Welcome to one of the most highly sought after communities in North Florida. Pablo Bay is located next to the Mayo Clinic, only minutes to both the beach and the St Johns Towncenter shopping area. When you drive in this park like a community you feel instantly at peace. When you enter this home, that feeling continues. The soaring ceilings and expansive windows allow sunlight to illuminate this large home. The first floor boasts the large family room opening to the kitchen and eat-in area. A large formal dining area is perfect for those holiday celebrations. The primary suite is spacious featuring its own en-suite with dual vanities, step in shower, soaking tub and two walkin closets. A private office and 2 car garage round out the first floor. Upstairs features a large loft and four large bedrooms with a bathroom separating them each. Large private yard with plenty of room for a pool. The roof was replaced in 2021. Many of the appliances were replaced in 2023. New flooring throughout
List Price/SqFt: 271.31
Status Change Information
Major Change Timestamp: 2024-04-27T21:11:19Z
Major Change Type: New Listing
Fireplace Features
Fireplaces Total: 1
DPR Eligible
DPR Eligible: No
Property Features
Architectural Style: Contemporary
Levels: Two
Appliances: Dishwasher; Disposal; Dryer; Electric Cooktop; Electric Range; Ice Maker; Refrigerator; Washer
Fireplace Features: Wood Burning
Interior Features: Breakfast Bar; Ceiling Fan(s); Eat-in Kitchen; Entrance Foyer; His and Hers Closets; Jack and Jill Bath; Kitchen Island; Open Floorplan; Pantry; Primary Bathroom -Tub with Separate Shower; Primary Downstairs; Vaulted Ceiling(s); Walk-In Closet(s)
Flooring: Carpet; Laminate; Tile
Laundry Features: Electric Dryer Hookup; Lower Level
Utilities: Cable Available; Electricity Connected; Sewer Available; Sewer Connected; Water Connected
Cooling: Central Air; Electric
Heating: Central; Heat Pump
Water Source: Public
Sewer: Public Sewer
Smart Home Features: Lighting; Security
Green Energy Efficient: Appliances; HVAC
Security Features: Closed Circuit Camera(s); Security System Owned; Smoke Detector(s)
Construction Materials: Stucco
Patio And Porch Features: Front Porch; Rear Porch; Screened
Pool Features: Community
Roof: Shingle
Parking Features: Additional Parking; Garage; Garage Door Opener
Lot Features: Corner Lot
Fencing: Back Yard; Wood
Current Use: Residential; Single Family
Association Amenities: Basketball Court; Children's Pool; Clubhouse; Jogging Path; Park; Playground; Tennis Court(s)
Road Frontage Type: City Street
Road Surface Type: Asphalt
Possession: Other
Listing Terms: Cash; Conventional; FHA; VA Loan
Listing Office: KELLER WILLIAMS REALTY ATLANTIC PARTNERS
Last Updated: May - 07 - 2024
The listing broker's offer of compensation is made only to participants of the MLS where the listing is filed and if applicable, to participants of reciprocating MLS's as set forth in reciprocal agreements.
Information deemed reliable but not guaranteed.

