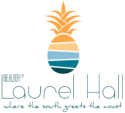3530 LAUREL LEAF Drive, Orange Park, FL 32065
$475,000






































Property Type:
Residential
Bedrooms:
5
Baths:
3
Square Footage:
3,135
Lot Size (sq. ft.):
10,019
Status:
Active
Current Price:
$475,000
List Date:
3/19/2025
Last Modified:
4/28/2025
Description
Tucked away in a cul-de-sac with peaceful water-to-preserve views, this spacious home is ready for new owners! The formal living and dining rooms flow into an open-concept kitchen featuring ample cabinet and counter space, stainless steel appliances, and a cozy breakfast nook. The inviting family room features vaulted ceilings, a wood-burning fireplace, and large windows showcasing the private backyard. The first floor includes tile floors throughout, 4 bedrooms, including a spacious primary suite with a walk-in closet, dual sinks, a vanity, a garden tub, and a walk-in tile shower. Upstairs, you'll find a large 5th bedroom with a spacious walk in closet, its own bath—ideal for overnight guests or a bonus room. End the day on the screen lanai with amazing views! Roof 2020, HVAC 2023. Enjoy amazing amenities like water parks, fitness center, tennis/pickleball, basketball, and more!
More Information MLS# 2076444
Contract Information
Current Price: $475,000
Property Sub Type: Single Family Residence
Status: Active
List Price: $475,000
Listing Contract Date: 2025-03-18
Location Tax and Legal
Street Number: 3530
Street Name: LAUREL LEAF
Street Suffix: Drive
County: Clay
State: FL
Postal Code: 32065
MLS Area Major: 139-Oakleaf/Orange Park/NW Clay County
Subdivision Name: Oakleaf Plantation
General Property Information
Bedrooms Total: 5
Bathrooms Full: 3
Bathrooms Total: 3
Living Area: 3135
Living Area Source: Assessor
Year Built: 2004
Lot Size Acres: 0.23
Association YN: Yes
Association Fee: 85
Association Fee Frequency: Annually
CDD Fee YN: Yes
CDD Fee Amount: 1893
Accessibility Features YN: No
New Construction YN: No
Garage YN: Yes
Garage Spaces: 2
Carport YN: No
Pool Private YN: No
Water Body Access YN: No
Waterfront YN: Yes
Furnished: Unfurnished
Stories: 2
Senior Community YN: No
Directions: 295, to West on Collins Rd, Left on Old Middleburg Rd, Into Oakleaf Planation, Left on Silver Bluff Rd, Right on Laurel Mill Rd, Left on Laurel Leaf, Home is on the Right.
Public Remarks: Tucked away in a cul-de-sac with peaceful water-to-preserve views, this spacious home is ready for new owners! The formal living and dining rooms flow into an open-concept kitchen featuring ample cabinet and counter space, stainless steel appliances, and a cozy breakfast nook. The inviting family room features vaulted ceilings, a wood-burning fireplace, and large windows showcasing the private backyard. The first floor includes tile floors throughout, 4 bedrooms, including a spacious primary suite with a walk-in closet, dual sinks, a vanity, a garden tub, and a walk-in tile shower. Upstairs, you'll find a large 5th bedroom with a spacious walk in closet, its own bath—ideal for overnight guests or a bonus room. End the day on the screen lanai with amazing views! Roof 2020, HVAC 2023. Enjoy amazing amenities like water parks, fitness center, tennis/pickleball, basketball, and more!
List Price/SqFt: 151.52
Status Change Information
Major Change Timestamp: 2025-04-07T20:34:05Z
Major Change Type: Price Reduced
Price Change Timestamp: 2025-04-07T20:34:05Z
Fireplace Features
Fireplaces Total: 1
DPR Eligible
DPR Eligible: Yes
Property Features
Appliances: Dishwasher; Disposal; Electric Range; Electric Water Heater
Interior Features: Breakfast Nook
Utilities: Cable Available; Electricity Connected; Sewer Connected; Water Connected
Cooling: Central Air
Heating: Central
Water Source: Public
Construction Materials: Stucco
Patio And Porch Features: Screened
Roof: Shingle
Parking Features: Attached
Lot Features: Cul-De-Sac
View: Pond; Trees/Woods
Waterfront Features: Pond
Current Use: Residential; Single Family
Association Amenities: Basketball Court; Clubhouse; Fitness Center; Jogging Path; Park; Pickleball; Playground; Pool; Tennis Court(s)
Possession: Close Of Escrow
Listing Terms: Cash; Conventional; FHA; VA Loan
Documents
Listing Office: WATSON REALTY CORP
Last Updated: April - 28 - 2025
Information deemed reliable but not guaranteed.

 Offer Instructions ›
Offer Instructions ›