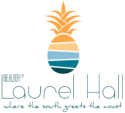3305 N RAVELLO Drive, St. Augustine, FL 32092
$744,000
Property Type:
Residential
Bedrooms:
5
Baths:
3
Square Footage:
3,054
Lot Size (sq. ft.):
12,632
Status:
Active
Current Price:
$744,000
List Date:
4/13/2025
Last Modified:
4/29/2025
Description
3% Flex cash or towards buyers closing costs!!! 5 bedroom 3 full bath updated with Margaritaville/coastal design. See photos for complete list. This XL back yard is fully fenced for privacy. Heated pool with hot tub for year around use. Hurricane ready with 2-100Lb leased propane tanks buried in the front, supplies propane to the whole house generator, pool & hot tub (heated w/ gas or electric) & propane plumbed already for your outdoor grill or ready to build your outdoor kitchen. Paver 3 car driveway, patio, extended patio & walkways. Epoxy coating in the mancave garage w/ custom storage & work area. SPECIAL Financing available w/ recommended lender. Sunset evenings & tropical views with pineapple, palms, banana, & citrus trees. Extra low water bill, JUST ADDED $2,000 new shallow well motor that drastically reduces your water bill, shallow well for lawn, pool & washing your toys. Highly efficient, even the electric bill averages less than $200 a month! **secret room in bonus room
Supplements: ALL Air ducts and vents reciently cleand & UVA light installed. Pool equiptment, pool toys, child Safety pool gate & storage shed are also included.
Open Houses
Saturday, May 03, 11:00 am - 2:00 pm
More Information MLS# 2062714
Contract Information
Current Price: $744,000
Property Sub Type: Single Family Residence
Property Attached YN: Yes
Status: Active
List Price: $744,000
Listing Contract Date: 2025-01-02
Location Tax and Legal
Street Number: 3305
Street Direction Prefix: N
Street Name: RAVELLO
Street Suffix: Drive
County: St. Johns
State: FL
Postal Code: 32092
MLS Area Major: 308-World Golf Village Area-SW
Subdivision Name: Murabella
General Property Information
Bedrooms Total: 5
Bathrooms Full: 3
Bathrooms Total: 3
Living Area: 3054
Living Area Source: Appraiser
Year Built: 2014
Accessory Dwelling Unit Y/N: No
Homestead YN: Yes
Lot Size Acres: 0.29
Association YN: Yes
Association Fee: 50
Association Fee Frequency: Annually
Association Name: Murabella Owners Association Inc
CDD Fee YN: Yes
CDD Fee Amount: 3016.36
Accessibility Features YN: No
New Construction YN: No
Garage YN: Yes
Garage Spaces: 3
Carport YN: No
Pool Private YN: Yes
Water Body Access YN: No
Waterfront YN: No
Furnished: Unfurnished
Stories: 1
Entry Level: 1
Senior Community YN: No
Direction Faces: East
Directions: County Rd 16 to San Giacomo Rd Left onto Porta Rosa Cir left onto Domino Ln left onto N Ravello Dr home is the 2nd home on the left
Public Remarks: 3% Flex cash or towards buyers closing costs!!! 5 bedroom 3 full bath updated with Margaritaville/coastal design. See photos for complete list. This XL back yard is fully fenced for privacy. Heated pool with hot tub for year around use. Hurricane ready with 2-100Lb leased propane tanks buried in the front, supplies propane to the whole house generator, pool & hot tub (heated w/ gas or electric) & propane plumbed already for your outdoor grill or ready to build your outdoor kitchen. Paver 3 car driveway, patio, extended patio & walkways. Epoxy coating in the mancave garage w/ custom storage & work area. SPECIAL Financing available w/ recommended lender. Sunset evenings & tropical views with pineapple, palms, banana, & citrus trees. Extra low water bill, JUST ADDED $2,000 new shallow well motor that drastically reduces your water bill, shallow well for lawn, pool & washing your toys. Highly efficient, even the electric bill averages less than $200 a month! **secret room in bonus room
List Price/SqFt: 243.61
Status Change Information
Major Change Timestamp: 2025-04-13T22:58:00Z
Major Change Type: Price Change
Price Change Timestamp: 2025-04-13T22:58:00Z
DPR Eligible
DPR Eligible: Yes
Property Features
Architectural Style: Traditional
Levels: One
Appliances: Dishwasher; Disposal; Double Oven; Electric Cooktop; Electric Water Heater; Microwave; Plumbed For Ice Maker
Interior Features: Breakfast Bar; Built-in Features; Butler Pantry; Ceiling Fan(s); Eat-in Kitchen; Entrance Foyer; In-Law Floorplan; Kitchen Island; Open Floorplan; Pantry; Primary Bathroom -Tub with Separate Shower; Split Bedrooms; Walk-In Closet(s)
Flooring: Tile; Vinyl
Laundry Features: Electric Dryer Hookup; Washer Hookup
Utilities: Cable Available; Cable Connected; Electricity Connected; Sewer Connected; Water Connected; Propane
Cooling: Central Air
Heating: Central; Electric
Electric: 200+ Amp Service; Whole House Generator
Water Source: Public; Other
Sewer: Public Sewer
Smart Home Features: Programmable Thermostat
Green Water Conservation: Low-Flow Fixtures; Water-Smart Landscaping
Security Features: Security Lights; Smoke Detector(s)
Construction Materials: Stone; Stucco
Other Structures: Shed(s)
Exterior Features: Other
Patio And Porch Features: Awning(s); Covered; Front Porch; Patio; Porch; Rear Porch; Screened; Side Porch
Pool Features: In Ground; Electric Heat; Fenced; Gas Heat; Heated; Salt Water; Screen Enclosure; Waterfall
Spa Features: Heated; In Ground; Private
Roof: Shingle
Parking Features: Attached; Covered; Garage; Garage Door Opener
Lot Features: Cleared; Dead End Street; Few Trees; Sprinklers In Front; Sprinklers In Rear
Fencing: Back Yard; Fenced; Privacy; Vinyl
Current Use: Residential; Single Family
Association Amenities: Basketball Court; Children's Pool; Clubhouse; Fitness Center; Jogging Path; Park; Pickleball; Playground; Pool; Tennis Court(s)
Road Surface Type: Asphalt
Possession: Close Of Escrow; Negotiable
Listing Terms: Cash; Conventional; FHA; VA Loan
Documents
Listing Office: WATSON REALTY CORP
Last Updated: April - 29 - 2025
Information deemed reliable but not guaranteed.
































































 HOA disclosure ›
HOA disclosure › New improvements ›
New improvements ›