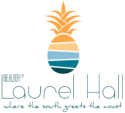319 W TROPICAL TRACE, St Johns, FL 32259
$499,000




























































































Property Type:
Residential
Bedrooms:
4
Baths:
2
Square Footage:
2,772
Lot Size (sq. ft.):
7,405
Status:
Active
Current Price:
$499,000
List Date:
4/12/2024
Last Modified:
5/12/2024
Description
The long wait is over, This Stunning Home has been carefully & thoughtfully given a second chance with Incredible Designer Updates, For the past two months all of the flooring including baths & laundry have been replaced with Beautiful Rich High End Wood Vinyl Plank Flooring in the entire home, Both Bathrooms taken down to Sheetrock, All New Lighting in the entire home, All Appliances Updated to Stainless, New Quartz Kitchen Tops, New Granite in Master & Stone in Spare Bath, The Water Views are breathtaking with a Huge Oak Tree ready for a Tire Swing, Nefar Lock Box, Can Close Quickly, Investor Spent over $ 50,000 on New Rehab, and a New Roof in 2023, A/C Just Serviced by Mike Merritt A/C himself, Home is Ready & Can Close Quickly !!!
More Information MLS# 2019517
Contract Information
Current Price: $499,000
Property Sub Type: Single Family Residence
Status: Active
List Price: $499,000
Listing Contract Date: 2024-04-12
Buyer Brokerage Compensation: 3
Transaction Broker Compensation: 3
Transaction Broker Compensation Type: %
Property Attached YN: No
Location, Tax, and Legal
Street Number: 319
Street Direction Prefix: W
Street Name: TROPICAL TRACE
County: St. Johns
State: FL
Country: US
Postal Code: 32259
Parcel Number: 2495490160
MLS Area Major: 301-Julington Creek/Switzerland
Subdivision Name: Julington Creek Plan
Tax Legal Description: 4/86-98 JULINGTON CREEK PLANTATION PARCELS 64 & 65 PHASE 1 LOT 16 OR4132/809
Zoning Description: Single Family
Elementary School: Durbin Creek
Middle School: Fruit Cove
High School: Creekside
General Property Information
Bedrooms Total: 4
Bathrooms Full: 2
Bathrooms Total: 2
Living Area: 2180
Living Area Source: Public Records
Building Area Total: 2772
Year Built: 2004
Accessory Dwelling Unit Y/N: No
Lot Size Acres: 0.17
Association YN: Yes
Association Fee: 490
Association Fee Frequency: Annually
Association Name: VESTA - JCP HOA
Association Phone: 904-417-7600
CDD Fee YN: Yes
CDD Fee Amount: 1059.18
Accessibility Features YN: No
New Construction YN: No
Garage YN: Yes
Garage Spaces: 2
Carport YN: No
Waterfront YN: Yes
Furnished: Unfurnished
Stories: 1
Senior Community YN: No
Directions: From I295 S, keep left to continue on FL-9B S, take exit 6, use right 2 lanes to take ramp to Race Track Rd., merge onto W Peyton Pkwy, turn left onto Race Track Rd, right on Linde Ave, left onto W Tropical Trace
Public Remarks: The long wait is over, This Stunning Home has been carefully & thoughtfully given a second chance with Incredible Designer Updates, For the past two months all of the flooring including baths & laundry have been replaced with Beautiful Rich High End Wood Vinyl Plank Flooring in the entire home, Both Bathrooms taken down to Sheetrock, All New Lighting in the entire home, All Appliances Updated to Stainless, New Quartz Kitchen Tops, New Granite in Master & Stone in Spare Bath, The Water Views are breathtaking with a Huge Oak Tree ready for a Tire Swing, Nefar Lock Box, Can Close Quickly, Investor Spent over $ 50,000 on New Rehab, and a New Roof in 2023, A/C Just Serviced by Mike Merritt A/C himself, Home is Ready & Can Close Quickly !!!
List Price/SqFt: 228.9
Status Change Information
Major Change Timestamp: 2024-04-16T02:32:11Z
Major Change Type: Price Reduced
Price Change Timestamp: 2024-04-16T02:32:11Z
Fireplace Features
Fireplaces Total: 1
DPR Eligible
DPR Eligible: Yes
Property Features
Appliances: Dishwasher; Disposal; Electric Oven; Electric Water Heater; Ice Maker; Microwave; Washer
Fireplace Features: Wood Burning
Interior Features: Breakfast Bar; Breakfast Nook; Ceiling Fan(s); Entrance Foyer; Open Floorplan; Pantry; Primary Bathroom - Tub with Shower; Split Bedrooms; Walk-In Closet(s)
Flooring: Vinyl; Wood
Laundry Features: In Unit
Utilities: Sewer Available; Water Available
Cooling: Central Air; Electric
Heating: Central; Electric
Water Source: Public
Construction Materials: Frame; Stucco
Pool Features: Community
Roof: Shingle
Parking Features: Garage
View: Pond
Waterfront Features: Pond
Fencing: Back Yard; Fenced; Other
Current Use: Investment; Single Family
Association Amenities: Basketball Court; Clubhouse; Fitness Center; Golf Course; Jogging Path; Park; Playground; Tennis Court(s)
Road Surface Type: Asphalt
Possession: Close Of Escrow
Listing Terms: Cash; Conventional; FHA; USDA Loan
Listing Office: FLORIDA HOMES REALTY & MTG LLC
Last Updated: May - 12 - 2024
The listing broker's offer of compensation is made only to participants of the MLS where the listing is filed and if applicable, to participants of reciprocating MLS's as set forth in reciprocal agreements.
Information deemed reliable but not guaranteed.

