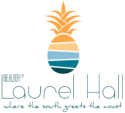Property Type:
Residential
Bedrooms:
5
Baths:
4
Square Footage:
3,135
Lot Size (sq. ft.):
6,534
Status:
Active
Current Price:
$1,800,000
List Date:
4/26/2024
Last Modified:
5/09/2024
Description
Coastal luxury living in this well thought out new construction home in the sought-out area of South Jax Beach. Upon entering, you'll be captivated by the impressive high ceilings and expansive 8-foot Interior & Exterior Doors.
At the heart of the home lies a chef's kitchen designed to perfection to every detail big and small from the 60-inch side by side refrigerator/freezer, a 36-inch Gas Cook Top with 6 Burners, a sprawling 9-foot quartz counter island to the beautiful cabinet hardware and light fixtures. The kitchen is complete with a Butler's Pantry and a second dishwasher, this kitchen is an entertainer's dream.
The main level also features the first of two conveniently located laundry rooms and an office space, providing both functionality and style.
Supplements: Make your way to the second level where you'll be greeted by the luxurious primary suite, offering a spa-like ensuite bath with dual vanities, two walk-in closets with wood shelves, a spacious walk-in shower, and a free-standing soaking tub. Three additional bedrooms, one featuring a charming balcony, and two bathrooms, along with another laundry room, complete the upper level.
Step outside to your own private oasis, where a sparkling swimming pool awaits, surrounded by lush zoysia grass and palm trees that evoke a true coastal ambiance. The covered porch is equipped with a built-in gas grill, perfect for entertaining poolside.
3-car garage featuring ample space for your vehicles and a dedicated area for your golf cart, complete with a Bluetooth opener are just the a few more features in this upscale home. This beautiful space must be experienced in person to be fully appreciated.
*Lender Credit option - Lender credit to cover rate buy down for conforming loan size to 5.99% for first 12 month*
Open Houses
Wednesday, May 15, 11:00 am - 2:00 pm
Listing Office: COLDWELL BANKER VANGUARD REALTY
Last Updated: May - 09 - 2024
The listing broker's offer of compensation is made only to participants of the MLS where the listing is filed and if applicable, to participants of reciprocating MLS's as set forth in reciprocal agreements.
Information deemed reliable but not guaranteed.












































































































































