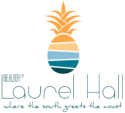2846 CLAIRE Lane, Jacksonville, FL 32223
$499,900









































Property Type:
Residential
Bedrooms:
3
Baths:
3
Square Footage:
2,369
Lot Size (sq. ft.):
22,651
Status:
Active
Current Price:
$499,900
List Date:
2/24/2025
Last Modified:
4/28/2025
Description
Make this stylish farmhouse two-story home yours!! On the main floor, you'll find cozy living dining spaces complete with a wood-burning fireplace and a wet bar. The second floor features three spacious bedrooms & two full baths, each beautifully remodeled. Master suite includes balcony and ensuite bath with freestanding tub! Enjoy skylights and stunning stained glass windows throughout. Home has been refreshed with new paint, updated light fixtures, new ceiling fans, and brand-new flooring throughout. The garage has been thoughtfully converted into a heated and cooled livable space, offering flexibility for a home office, gym, workshop or additional living area.
The home sits on a fully fenced (new) half acre, with a swing overlooking a spacious front yard. In the backyard, you'll find a pool & shed offering endless potential for your personal outdoor oasis.
NO HOA! Super close to popular Mandarin area shops & restaurants!
2 HVAC units installed 2021
New roof installed 2020
Supplements: For those with an RV or additional vehicles, the property features an RV parking pad for added convenience. Both air conditioners are only two years old, ensuring comfort year-round. The roof was redone in 2020. New glass in the windows and a charming gazebo complete the picture of this thoughtfully updated home. With so many upgrades, including remodeled bathrooms and more, this home offers a perfect blend of modern convenience and classic charm. It's an ideal space to create lasting memories and enjoy a comfortable lifestyle.
More Information MLS# 2069036
Contract Information
Current Price: $499,900
Property Sub Type: Single Family Residence
Status: Active
List Price: $499,900
Listing Contract Date: 2025-02-06
Location Tax and Legal
Street Number: 2846
Street Name: CLAIRE
Street Suffix: Lane
County: Duval
State: FL
Postal Code: 32223
MLS Area Major: 014-Mandarin
Subdivision Name: Not Validd
General Property Information
Bedrooms Total: 3
Bathrooms Full: 2
Bathrooms Half: 1
Bathrooms Total: 3
Living Area: 2369
Living Area Source: Public Records
Year Built: 1984
Lot Size Acres: 0.52
Association YN: No
CDD Fee YN: No
Accessibility Features YN: No
New Construction YN: No
Garage YN: No
Carport YN: No
Pool Private YN: Yes
Waterfront YN: No
Stories: 2
Senior Community YN: No
Directions: Merge onto I-295 S. 5.7 mi
Take exit 5 to merge onto FL-13 S/San Jose Blvd. 0.4 mi
Merge onto FL-13 S/San Jose Blvd. 0.3 mi
Turn left onto Claire Ln
Public Remarks: Make this stylish farmhouse two-story home yours!! On the main floor, you'll find cozy living dining spaces complete with a wood-burning fireplace and a wet bar. The second floor features three spacious bedrooms & two full baths, each beautifully remodeled. Master suite includes balcony and ensuite bath with freestanding tub! Enjoy skylights and stunning stained glass windows throughout. Home has been refreshed with new paint, updated light fixtures, new ceiling fans, and brand-new flooring throughout. The garage has been thoughtfully converted into a heated and cooled livable space, offering flexibility for a home office, gym, workshop or additional living area.
The home sits on a fully fenced (new) half acre, with a swing overlooking a spacious front yard. In the backyard, you'll find a pool & shed offering endless potential for your personal outdoor oasis.
NO HOA! Super close to popular Mandarin area shops & restaurants!
2 HVAC units installed 2021
New roof installed 2020
List Price/SqFt: 211.02
Status Change Information
Major Change Timestamp: 2025-04-28T21:09:13Z
Major Change Type: Price Reduced
Price Change Timestamp: 2025-04-28T21:09:13Z
DPR Eligible
DPR Eligible: Yes
Property Features
Levels: Two
Property Condition: Updated/Remodeled
Rental Restrictions: No Minimum
Appliances: Electric Range; Refrigerator
Fireplace Features: Wood Burning
Interior Features: Breakfast Nook; Ceiling Fan(s); Eat-in Kitchen; Primary Bathroom -Tub with Separate Shower
Flooring: Laminate; Tile
Laundry Features: Lower Level
Utilities: Cable Available; Electricity Connected
Cooling: Central Air
Heating: Central
Water Source: Public
Sewer: Septic Tank
Exterior Features: Balcony
Pool Features: In Ground
Roof: Shingle
Parking Features: Other
Fencing: Fenced; Full; Wood
Current Use: Residential; Single Family
Road Surface Type: Paved
Possession: Close Of Escrow
Listing Terms: Other
Documents
Listing Office: MARK SPAIN REAL ESTATE
Last Updated: April - 28 - 2025
Information deemed reliable but not guaranteed.

 Flood Disclosure ›
Flood Disclosure ›