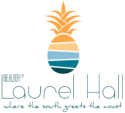2688 SENECA Drive, St. Johns, FL 32259
$735,000
Property Type:
Residential
Bedrooms:
3
Baths:
3
Square Footage:
2,680
Lot Size (sq. ft.):
20,038
Status:
Active Under Contract
Current Price:
$735,000
List Date:
3/20/2025
Last Modified:
4/29/2025
Description
Welcome to the 3BR/2.5BA luxurious
brick home with a heated pool & lanai in the prestigious neighborhood of Cimarrone Golf Club! This home is nestled on almost 1/2 an acre with preserve views and a 3 car side garage. The kitchen features an island with an abundant amount of cabinetry and counterspace with corian countertops and pantry. The built-ins near the dining room & kitchen add an extra elegance. Wood flooring and a fireplace accompany this home with almost 2,799 square feet. The oversized Master bedroom features trey ceilings and a Master bath with a tub/shower combo and lots of storage, separated from the other bedrooms. Relax in the backyard oasis under a covered patio with room to entertain or enjoy the pool in a private setting. The spacious laundry room has a sink and cabinets with storage space. Water softener included. The abundant amenities include: golf course, pool, clubhouse, playground, tennis courts, & more. Come and see today!
More Information MLS# 2076727
Contract Information
Current Price: $735,000
Property Sub Type: Single Family Residence
Property Attached YN: No
Status: Active Under Contract
List Price: $735,000
Listing Contract Date: 2025-03-20
Location Tax and Legal
Street Number: 2688
Street Name: SENECA
Street Suffix: Drive
County: St. Johns
State: FL
Postal Code: 32259
MLS Area Major: 301-Julington Creek/Switzerland
Subdivision Name: Cimarrone Golf & Cc
General Property Information
Bedrooms Total: 3
Bathrooms Full: 2
Bathrooms Half: 1
Bathrooms Total: 3
Living Area: 2680
Living Area Source: Public Records
Year Built: 1996
Lot Size Acres: 0.46
Association YN: Yes
Association Fee: 199
Association Fee Frequency: Monthly
CDD Fee YN: No
Accessibility Features YN: No
New Construction YN: No
Garage YN: Yes
Garage Spaces: 3
Carport YN: No
Pool Private YN: Yes
Waterfront YN: No
Furnished: Negotiable
Stories: 1
Entry Level: 1
Senior Community YN: No
Directions: From I-295 S, take FL-9B S. Exit onto St. Johns Pkwy. Turn right on CR 210-W. Turn right onto Cimarrone Blvd. Turn left onto Seneca Dr. Home is on the left.
Public Remarks: Welcome to the 3BR/2.5BA luxurious
brick home with a heated pool & lanai in the prestigious neighborhood of Cimarrone Golf Club! This home is nestled on almost 1/2 an acre with preserve views and a 3 car side garage. The kitchen features an island with an abundant amount of cabinetry and counterspace with corian countertops and pantry. The built-ins near the dining room & kitchen add an extra elegance. Wood flooring and a fireplace accompany this home with almost 2,799 square feet. The oversized Master bedroom features trey ceilings and a Master bath with a tub/shower combo and lots of storage, separated from the other bedrooms. Relax in the backyard oasis under a covered patio with room to entertain or enjoy the pool in a private setting. The spacious laundry room has a sink and cabinets with storage space. Water softener included. The abundant amenities include: golf course, pool, clubhouse, playground, tennis courts, & more. Come and see today!
List Price/SqFt: 274.25
Status Change Information
Major Change Timestamp: 2025-03-26T20:49:07Z
Major Change Type: Status Change
Contingency: Active Under Contract
Contingent Date: 2025-03-26
Fireplace Features
Fireplaces Total: 1
DPR Eligible
DPR Eligible: Yes
Property Features
Architectural Style: Traditional
Levels: One
Appliances: Dishwasher; Electric Cooktop; Electric Oven; Electric Range; Electric Water Heater; Refrigerator; Water Softener Owned
Fireplace Features: Wood Burning
Interior Features: Breakfast Bar; Built-in Features; Ceiling Fan(s); Entrance Foyer; Kitchen Island; Pantry; Primary Bathroom - Tub with Shower; Primary Downstairs; Split Bedrooms; Walk-In Closet(s)
Flooring: Carpet; Wood
Laundry Features: In Unit; Lower Level
Utilities: Cable Available; Electricity Connected; Sewer Connected; Water Connected
Cooling: Central Air
Heating: Central; Electric
Water Source: Public
Sewer: Public Sewer
Security Features: Smoke Detector(s)
Construction Materials: Brick
Patio And Porch Features: Patio; Screened
Pool Features: In Ground; Heated; Pool Sweep; Screen Enclosure
Roof: Shingle
Parking Features: Attached; Garage
Lot Features: Sprinklers In Front; Sprinklers In Rear; Wooded
Current Use: Residential; Single Family
Association Amenities: Basketball Court; Clubhouse; Fitness Center; Golf Course; Playground; Pool; Security; Tennis Court(s)
Road Frontage Type: City Street
Road Surface Type: Asphalt
Possession: Close Of Escrow
Listing Terms: Cash; Conventional; FHA; VA Loan
Contingency Reason: Inspection
Documents
Listing Office: ROUND TABLE REALTY
Last Updated: April - 29 - 2025
Information deemed reliable but not guaranteed.































































 Flood Disclosure ›
Flood Disclosure ›