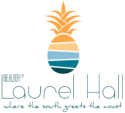2668 CAROLINE HILLS Drive, Jacksonville, FL 32225
$379,900














































Property Type:
Residential
Bedrooms:
3
Baths:
3
Square Footage:
1,910
Lot Size (sq. ft.):
5,227
Status:
Active
Current Price:
$379,900
List Date:
1/26/2024
Last Modified:
4/27/2024
Description
Welcome to your dream home! This charming two-story residence features 3 bedrooms, 2.5 bathrooms, and a spacious open living area perfect for both relaxation and entertaining. The modern design showcases a thoughtful layout with all bedrooms conveniently located upstairs for added privacy. Enjoy the seamless transition from indoor to outdoor living with a delightful screened-in back porch, providing the perfect space to unwind and soak in the serene surroundings. Don't miss the opportunity to make this house your home! Convenient location! Publix shopping center within walking distance... Located close to downtown, Jacksonville Beach, Mayport, Kingsbay, shopping centers, and military bases.
More Information MLS# 2005605
Contract Information
Current Price: $379,900
Property Sub Type: Single Family Residence
Status: Active
List Price: $379,900
Listing Contract Date: 2024-01-26
Buyer Brokerage Compensation: 3
Transaction Broker Compensation: 3
Transaction Broker Compensation Type: %
Location, Tax, and Legal
Street Number: 2668
Street Name: CAROLINE HILLS
Street Suffix: Drive
County: Duval
State: FL
Country: US
Postal Code: 32225
Parcel Number: 1207200625
MLS Area Major: 042-Ft Caroline
Subdivision Name: Caroline Hills
Tax Annual Amount: 5486.12
Tax Year: 2023
Tax Legal Description: 69-18 12-2S-27E CAROLINE HILLS LOT 49
General Property Information
Bedrooms Total: 3
Bathrooms Full: 2
Bathrooms Half: 1
Bathrooms Total: 3
Living Area: 1910
Living Area Source: Public Records
Year Built: 2017
Lot Size Acres: 0.12
Association YN: Yes
Association Fee: 175
Association Fee Frequency: Quarterly
CDD Fee YN: No
Accessibility Features YN: No
New Construction YN: No
Garage YN: Yes
Garage Spaces: 2
Carport YN: No
Waterfront YN: No
Furnished: Unfurnished
Stories: 2
Senior Community YN: No
Directions: Follow I-95 N to Merrill Rd in Jacksonville. Take exit 46 from I-295 N Continue on Merrill Rd. Take Jane St to Caroline Hills Dr
Public Remarks: Welcome to your dream home! This charming two-story residence features 3 bedrooms, 2.5 bathrooms, and a spacious open living area perfect for both relaxation and entertaining. The modern design showcases a thoughtful layout with all bedrooms conveniently located upstairs for added privacy. Enjoy the seamless transition from indoor to outdoor living with a delightful screened-in back porch, providing the perfect space to unwind and soak in the serene surroundings. Don't miss the opportunity to make this house your home! Convenient location! Publix shopping center within walking distance... Located close to downtown, Jacksonville Beach, Mayport, Kingsbay, shopping centers, and military bases.
List Price/SqFt: 198.9
Status Change Information
Major Change Timestamp: 2024-04-24T15:37:05Z
Major Change Type: Price Reduced
Price Change Timestamp: 2024-04-24T15:37:05Z
DPR Eligible
DPR Eligible: Yes
Room Types
Bedroom 2 Level: Upper
Bedroom 3 Level: Upper
Kitchen Level: Main
Living Room Level: Main
Primary Bedroom Level: Upper
Property Features
Architectural Style: Traditional
Levels: Two
Appliances: Dishwasher; Electric Range; Microwave; Refrigerator
Interior Features: Built-in Features; Ceiling Fan(s); Pantry
Flooring: Carpet; Tile
Laundry Features: Electric Dryer Hookup; Washer Hookup
Utilities: Cable Available
Cooling: Central Air
Heating: Central
Water Source: Public
Sewer: Public Sewer
Construction Materials: Brick; Frame; Vinyl Siding
Patio And Porch Features: Rear Porch; Screened
Pool Features: None
Roof: Shingle
Parking Features: Garage
Current Use: Residential; Single Family
Road Surface Type: Asphalt
Possession: Close Of Escrow
Listing Terms: Cash; Conventional; FHA; VA Loan
Room Types: Bedroom 2; Bedroom 3; Kitchen; Living Room; Primary Bedroom
Room Information
Living Room
Level: Main
Length: 30.00
Length: 30.00
Width: 18.00
Width: 18.00
Kitchen
Level: Main
Length: 11.00
Length: 11.00
Width: 15.00
Width: 15.00
Primary Bedroom
Level: Upper
Length: 18.00
Length: 18.00
Width: 14.00
Width: 14.00
Bedroom 2
Level: Upper
Length: 11.00
Length: 11.00
Width: 11.00
Width: 11.00
Bedroom 3
Level: Upper
Length: 14.00
Length: 14.00
Width: 11.00
Width: 11.00
Documents
Listing Office: PICKET REALTY SERVICES, LLC
Last Updated: April - 27 - 2024
The listing broker's offer of compensation is made only to participants of the MLS where the listing is filed and if applicable, to participants of reciprocating MLS's as set forth in reciprocal agreements.
Information deemed reliable but not guaranteed.

