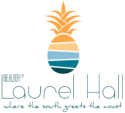251 RAMBLING BRK Trail, St Johns, FL 32259




























































































Description
Supplements: Home Upgrades: 1.) GemStone Lighting (5 year warranty) - Permanent exterior customizable LED lighting with over 100,000 different lighting designs and colors 2.) Entire interior of home painted with satin paint with the color called Icicle 3.) Upgraded landscaping with white granite rock exterior 4.) LED glass coach lights 5.) Glass 9ft front door 6.) 9ft Ceilings 7.) Garage Epoxy 8.) Stained gray exterior outdoor lanai and front door walk way 9.) Upgraded level 3 LVP flooring 10.) 5in baseboard molding through out entire home 11.) Crown molding 12.) Tray ceiling primary bedroom 13.) Large garden tub and enclosed glass shower in primary bedroom 14.) Porcelain tile in primary shower and bath 15.) Graham and Brown High end wallpaper in secondary bath 16.) 55in rectangular frameless LED light anti-fog vanity mirror with backlight and front light in secondary bath 17.) Sink in the garage 18.) Water softener 19.) Full fenced in back yard with two access gates on either side (10 year warranty) 20.) Gas line for outside barbeque unit 21.) Ceiling fans in all bedrooms with a 9 blade ceiling fan in living room 22.) Covered lanai -rear patio 23.) Motion detector LED lights on upgraded garbage disposal 24.) Apron stainless steel kitchen sink 25.) Samsung WiFi Smart energy star top loader washer and front loader dryer 26.) 4 door stainless steel Whirlpool refrigerator 27.) Stainless steel touch screen keypad smart lock 28.) Backyard security Ring installed 29.) Pre-wired TV wall mount in both living room and loft upstairs 30.) Finger print resistant stainless steel Whirlpool microwave

