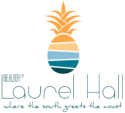236 LONE CYPRESS Way, St. Augustine, FL 32092
$439,640
Property Type:
Residential
Bedrooms:
2
Baths:
2
Square Footage:
1,809
Status:
Pending
Current Price:
$439,640
List Date:
10/16/2024
Last Modified:
4/22/2025
Description
This new-construction Mystique floorplan showcases our Coastal Elevation and features 2 bedrooms, 2 bathrooms, and an Enclosed Flex Room - perfect for an in-home office or gym. Enjoy cooking in a beautiful Gourmet Kitchen with Built-In Whirlpool Appliances, 42'' Upper White Cabinets accented with a White Ripple Backsplash, and Quartz Countertops. This home boasts open-concept living with a spacious Gathering Room with added Pocket Sliding Glass Doors that lead to your Screened-In Covered Lanai making indoor/outdoor entertaining a breeze. This home features designer upgrades including Luxury Vinyl Plank Flooring throughout the main living areas Tray Ceiling in Gathering Room, Smart Home Package including a Ring Doorbell and Honeywell Thermostat and upgraded Laundry Room with added Cabinets. Your Owner's Suite features a large Walk-In Closet, Dual-Sink Vanity with Soft Close Flagstone Cabinets and Quartz Countertops, Linen Closet, and Walk-In Shower.
More Information MLS# 2052067
Contract Information
Current Price: $439,640
Property Sub Type: Single Family Residence
Property Attached YN: No
Status: Pending
List Price: $439,640
Listing Contract Date: 2024-10-16
Location Tax and Legal
Street Number: 236
Street Name: LONE CYPRESS
Street Suffix: Way
County: St. Johns
State: FL
Postal Code: 32092
MLS Area Major: 308-World Golf Village Area-SW
Subdivision Name: Summer Bay At Grand Oaks
General Property Information
Bedrooms Total: 2
Bathrooms Full: 2
Bathrooms Total: 2
Living Area: 1809
Living Area Source: Estimated
Year Built: 2024
Lot Size Dimensions: 50'x120'
Association YN: Yes
Association Fee: 151
Association Fee Frequency: Monthly
CDD Fee YN: Yes
CDD Fee Amount: 3554.86
Accessibility Features YN: Yes
New Construction YN: Yes
Estimated Completion Date: 2025-02-24
Garage YN: Yes
Garage Spaces: 2
Carport YN: No
Pool Private YN: No
Waterfront YN: No
Furnished: Unfurnished
Stories: 1
Senior Community YN: Yes
Directions: Take I-95 to Exit 323 (9 Mile Road/International Golf Parkway) 2. Head West about 2.3 Miles 3. Take SR16 South about 4 Miles to Turnbull Creek Road 4. Straight into Summer Bay. 5. Office at 41 Hickory Pine Drive.
Public Remarks: This new-construction Mystique floorplan showcases our Coastal Elevation and features 2 bedrooms, 2 bathrooms, and an Enclosed Flex Room - perfect for an in-home office or gym. Enjoy cooking in a beautiful Gourmet Kitchen with Built-In Whirlpool Appliances, 42'' Upper White Cabinets accented with a White Ripple Backsplash, and Quartz Countertops. This home boasts open-concept living with a spacious Gathering Room with added Pocket Sliding Glass Doors that lead to your Screened-In Covered Lanai making indoor/outdoor entertaining a breeze. This home features designer upgrades including Luxury Vinyl Plank Flooring throughout the main living areas Tray Ceiling in Gathering Room, Smart Home Package including a Ring Doorbell and Honeywell Thermostat and upgraded Laundry Room with added Cabinets. Your Owner's Suite features a large Walk-In Closet, Dual-Sink Vanity with Soft Close Flagstone Cabinets and Quartz Countertops, Linen Closet, and Walk-In Shower.
List Price/SqFt: 243.03
Status Change Information
Major Change Timestamp: 2025-04-22T13:20:19Z
Major Change Type: Status Change
Price Change Timestamp: 2025-04-11T19:07:36Z
Purchase Contract Date: 2025-04-21
DPR Eligible
DPR Eligible: No
Property Features
Architectural Style: Other
Levels: One
Property Condition: Under Construction
Appliances: Disposal; Gas Range; Microwave; Tankless Water Heater
Interior Features: Built-in Features; Eat-in Kitchen; Kitchen Island; Pantry; Primary Bathroom - Shower No Tub; Primary Downstairs; Split Bedrooms; Walk-In Closet(s)
Flooring: Carpet; Tile; Vinyl
Utilities: Cable Available
Cooling: Central Air
Heating: Central; Heat Pump
Water Source: Public
Security Features: Smoke Detector(s)
Construction Materials: Fiber Cement; Frame
Patio And Porch Features: Covered; Porch; Rear Porch; Screened
Roof: Shingle
Parking Features: Attached; Garage; Garage Door Opener
Lot Features: Sprinklers In Front; Sprinklers In Rear
Current Use: Residential; Single Family
Association Amenities: Clubhouse; Fitness Center; Pool; Trash
Road Surface Type: Asphalt
Possession: Close Of Escrow
Listing Terms: Cash; Conventional; FHA; VA Loan
Room Types: Utility Room
Room Information
Utility Room
Listing Office: PULTE REALTY OF NORTH FLORIDA, LLC.
Last Updated: April - 22 - 2025
Information deemed reliable but not guaranteed.



































