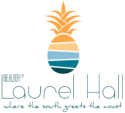149 MAHOGANY BAY Drive, St Johns, FL 32259
$545,000
















































































































































Property Type:
Residential
Bedrooms:
4
Baths:
3
Square Footage:
2,417
Lot Size (sq. ft.):
9,148
Status:
Active
Current Price:
$545,000
List Date:
4/27/2024
Last Modified:
4/30/2024
Description
Welcome to your dream home in Aberdeen! This meticulously maintained residence boasts 4 spacious bedrooms, 3 full bathrooms, and an expansive open floor plan, offering ample space for the whole family. The main living area, kitchen, and hallways feature beautiful matching tile flooring, while the bedrooms are adorned with upgraded berber carpet. Step inside to discover two guest rooms with a shared full guest bathroom, perfect for accommodating visitors or creating a cozy home office. The large primary bedroom overlooks the beautifully landscaped backyard and features a private en-suite with two separate sink vanities, a deep soaking tub, a separate stand-up shower stall, and two large closets. On the opposite side of the house, you'll find another bedroom and full bathroom, providing ideal privacy for guests or extended family members. The large enclosed lanai offers high ceilings and ample space to entertain, while the private, fenced backyard provides plenty of room to add a or
Supplements: extend the patio, making it the perfect oasis for outdoor gatherings and relaxation. Don't miss the luxurious 3-car garage with epoxy floors, adding both style and functionality to your home. Aberdeen is renowned for its resort-like amenities, including a pool, playgrounds, a fitness center, and tennis courts, ensuring endless entertainment options for the whole family. With its unbeatable combination of comfort, style, and convenience, this home is sure to capture your heart. Schedule a showing today and make your dream a reality!"
More Information MLS# 2022020
Contract Information
Current Price: $545,000
Property Sub Type: Single Family Residence
Status: Active
List Price: $545,000
Listing Contract Date: 2024-04-25
Buyer Brokerage Compensation: 2
Transaction Broker Compensation: 2
Transaction Broker Compensation Type: %
Location, Tax, and Legal
Street Number: 149
Street Name: MAHOGANY BAY
Street Suffix: Drive
County: St. Johns
State: FL
Country: US
Postal Code: 32259
Parcel Number: 0097621840
MLS Area Major: 301-Julington Creek/Switzerland
Subdivision Name: Aberdeen
Tax Annual Amount: 2458.5
Tax Year: 2023
Tax Legal Description: 60/58-78 ABERDEEN (DR HORTON - PHASE 1) LOT 184 OR
General Property Information
Bedrooms Total: 4
Bathrooms Full: 3
Bathrooms Total: 3
Living Area: 2417
Living Area Source: Appraiser
Year Built: 2010
Lot Size Acres: 0.21
Association YN: Yes
Association Fee: 50
Association Fee Frequency: Annually
CDD Fee YN: Yes
CDD Fee Amount: 2116
Accessibility Features YN: No
New Construction YN: No
Garage YN: Yes
Garage Spaces: 3
Carport YN: No
Waterfront YN: No
Stories: 1
Senior Community YN: No
Directions: From CR 210, Head North on St. Johns Parkway (CR2209). Turn Left onto Longleaf Pine Parkway. Turn Right onto Mahogany Bay Drive House is on the left.
Public Remarks: Welcome to your dream home in Aberdeen! This meticulously maintained residence boasts 4 spacious bedrooms, 3 full bathrooms, and an expansive open floor plan, offering ample space for the whole family. The main living area, kitchen, and hallways feature beautiful matching tile flooring, while the bedrooms are adorned with upgraded berber carpet. Step inside to discover two guest rooms with a shared full guest bathroom, perfect for accommodating visitors or creating a cozy home office. The large primary bedroom overlooks the beautifully landscaped backyard and features a private en-suite with two separate sink vanities, a deep soaking tub, a separate stand-up shower stall, and two large closets. On the opposite side of the house, you'll find another bedroom and full bathroom, providing ideal privacy for guests or extended family members. The large enclosed lanai offers high ceilings and ample space to entertain, while the private, fenced backyard provides plenty of room to add a or
List Price/SqFt: 225.49
Status Change Information
Major Change Timestamp: 2024-04-27T16:37:28Z
Major Change Type: New Listing
DPR Eligible
DPR Eligible: Yes
Property Features
Architectural Style: Patio Home
Levels: One
Appliances: Convection Oven; Dishwasher; Disposal; Electric Range; Microwave; Refrigerator
Interior Features: Ceiling Fan(s); Entrance Foyer; His and Hers Closets; Open Floorplan; Primary Bathroom -Tub with Separate Shower; Skylight(s); Smart Thermostat; Split Bedrooms; Walk-In Closet(s)
Flooring: Carpet; Tile
Laundry Features: Electric Dryer Hookup; Washer Hookup
Utilities: Cable Connected; Electricity Connected; Sewer Connected; Water Connected
Cooling: Central Air
Heating: Central
Water Source: Public
Sewer: Public Sewer
Construction Materials: Stucco
Patio And Porch Features: Screened
Pool Features: Community; In Ground
Roof: Shingle
Parking Features: Garage; Garage Door Opener
Fencing: Back Yard
Current Use: Single Family
Association Amenities: Fitness Center; Park; Playground; Tennis Court(s)
Road Surface Type: Asphalt
Possession: Close Of Escrow
Listing Terms: Cash; Conventional; FHA; VA Loan
Documents
Listing Office: LPT REALTY LLC
Last Updated: April - 30 - 2024
The listing broker's offer of compensation is made only to participants of the MLS where the listing is filed and if applicable, to participants of reciprocating MLS's as set forth in reciprocal agreements.
Information deemed reliable but not guaranteed.

