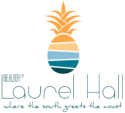145 THISTLETON Way, St Augustine, FL 32092
$424,500


































































Property Type:
Residential
Bedrooms:
3
Baths:
2
Square Footage:
1,641
Lot Size (sq. ft.):
4,792
Status:
Active
Current Price:
$424,500
List Date:
4/23/2024
Last Modified:
5/05/2024
Description
Welcome home to Silverleaf in St. Augustine. This amazing home features an inviting open floor plan with 3 bedrooms, 2 bathrooms and tons of upgrades. The kitchen is delightfully appointed with white cabinets, stainless steel appliances, quartz countertops and a food prep island. The kitchen flows to a casual dining area that adjoins a large family room, perfectly situated for family gatherings or entertaining friends. Sliding glass doors lead to the covered lanai and backyard. Retire after a long day in the spacious primary retreat that features a spa-like bathroom with dual vanities and a large walk-in shower. Designer upgrades include wood look tile floors, crown molding, pavered driveway and much more. Silverleaf is a Master Planned Community with no CDD's and lots of amenities: swimming pool, lap pool, splash park, tennis, pickle ball, clubhouses and more. Top rated schools, restaurants, shopping, beaches and historic St Augustine are all nearby. Welcome home!!!
More Information MLS# 2021503
Contract Information
Current Price: $424,500
Property Sub Type: Single Family Residence
Status: Active
List Price: $424,500
Listing Contract Date: 2024-04-23
Buyer Brokerage Compensation: 2.5
Transaction Broker Compensation: 2.5
Transaction Broker Compensation Type: %
Location, Tax, and Legal
Street Number: 145
Street Name: THISTLETON
Street Suffix: Way
County: St. Johns
State: FL
Country: US
Postal Code: 32092
Parcel Number: 0265691130
MLS Area Major: 305-World Golf Village Area-Central
Subdivision Name: Silverleaf
Tax Annual Amount: 3661.86
Tax Year: 2023
Tax Legal Description: 104/24-41 HARTFORD SILVERLEAF - PARCEL 17C LOT 113
General Property Information
Bedrooms Total: 3
Bathrooms Full: 2
Bathrooms Total: 2
Living Area: 1641
Living Area Source: Assessor
Year Built: 2021
Lot Size Acres: 0.11
Association YN: Yes
Association Fee: 1508
Association Fee Frequency: Annually
CDD Fee YN: No
Accessibility Features YN: No
New Construction YN: No
Garage YN: Yes
Garage Spaces: 2
Carport YN: No
Waterfront YN: No
Stories: 1
Senior Community YN: No
Directions: From I-95 to CR 210 head west on CR 210. Make a left on St. Johns Parkway and continue straight into the Silverleaf Subdivision. Turn left onto Hartford Ave, and then make another left onto Thistleton. The home will be on your right.
Public Remarks: Welcome home to Silverleaf in St. Augustine. This amazing home features an inviting open floor plan with 3 bedrooms, 2 bathrooms and tons of upgrades. The kitchen is delightfully appointed with white cabinets, stainless steel appliances, quartz countertops and a food prep island. The kitchen flows to a casual dining area that adjoins a large family room, perfectly situated for family gatherings or entertaining friends. Sliding glass doors lead to the covered lanai and backyard. Retire after a long day in the spacious primary retreat that features a spa-like bathroom with dual vanities and a large walk-in shower. Designer upgrades include wood look tile floors, crown molding, pavered driveway and much more. Silverleaf is a Master Planned Community with no CDD's and lots of amenities: swimming pool, lap pool, splash park, tennis, pickle ball, clubhouses and more. Top rated schools, restaurants, shopping, beaches and historic St Augustine are all nearby. Welcome home!!!
List Price/SqFt: 258.68
Status Change Information
Major Change Timestamp: 2024-04-23T11:59:24Z
Major Change Type: New Listing
DPR Eligible
DPR Eligible: Yes
Property Features
Architectural Style: Ranch
Appliances: Dishwasher; Disposal; Gas Range; Microwave; Tankless Water Heater
Interior Features: Breakfast Bar; Ceiling Fan(s); Entrance Foyer; Kitchen Island; Open Floorplan; Pantry; Primary Bathroom - Shower No Tub; Vaulted Ceiling(s); Walk-In Closet(s)
Flooring: Carpet; Tile
Utilities: Cable Available; Electricity Connected; Natural Gas Connected; Sewer Connected; Water Connected
Cooling: Central Air
Heating: Central
Water Source: Public
Sewer: Public Sewer
Security Features: Smoke Detector(s)
Construction Materials: Composition Siding
Patio And Porch Features: Covered
Pool Features: Community
Roof: Shingle
Parking Features: Attached; Garage
Fencing: Fenced
Current Use: Residential; Single Family
Association Amenities: Children's Pool; Clubhouse; Dog Park; Pickleball; Playground; Tennis Court(s)
Road Surface Type: Asphalt
Possession: Close Of Escrow
Listing Terms: Cash; Conventional; FHA; USDA Loan; VA Loan
Documents
Listing Office: WATSON REALTY CORP
Last Updated: May - 05 - 2024
The listing broker's offer of compensation is made only to participants of the MLS where the listing is filed and if applicable, to participants of reciprocating MLS's as set forth in reciprocal agreements.
Information deemed reliable but not guaranteed.

