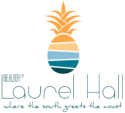14 ROYAL TERN Lane, Palm Coast, FL 32164
$379,999













































Property Type:
Residential
Bedrooms:
4
Baths:
3
Square Footage:
2,230
Lot Size (sq. ft.):
10,019
Status:
Active
Current Price:
$379,999
List Date:
11/30/2024
Last Modified:
4/28/2025
Description
Introducing an exceptional multi-generational home designed for families living together without compromising privacy. This stunning property features a main house with 3 bedrooms, 2 full bathrooms, an eat-in kitchen, and a combined dining and living room, all adorned with tile and vinyl flooring—there is no carpet throughout the entire home. The thoughtfully designed In-Law suite boasts its own private entrance, kitchenette, separate bedroom, and bathroom, featuring beautiful new laminate flooring, elegant granite countertops, and a stylish tile backsplash. The In-Law suite was built in 2020, ensuring modern comfort and aesthetics. The hot water heater and AC unit were newly installed in 2020, providing peace of mind and energy efficiency for years to come. Located in a superb area, this home is conveniently close to restaurants and stores, with easy access to walking paths and just minutes to the beach. With plenty of space to add a swimming pool, what's not to love about this
Supplements: incredible opportunity? Don't miss out! Call to schedule a showing today.
More Information MLS# 2058823
Contract Information
Current Price: $379,999
Property Sub Type: Single Family Residence
Status: Active
List Price: $379,999
Listing Contract Date: 2024-11-29
Location Tax and Legal
Street Number: 14
Street Name: ROYAL TERN
Street Suffix: Lane
County: Flagler
State: FL
Postal Code: 32164
MLS Area Major: 601-Flagler County-North Central
Subdivision Name: Lehigh Woods
General Property Information
Bedrooms Total: 4
Bathrooms Full: 3
Bathrooms Total: 3
Living Area: 2230
Living Area Source: Public Records
Year Built: 2002
Homestead YN: Yes
Lot Size Acres: 0.23
Association YN: No
CDD Fee YN: No
Accessibility Features YN: No
New Construction YN: No
Garage YN: Yes
Garage Spaces: 2
Carport YN: No
Pool Private YN: No
Water Body Access YN: No
Waterfront YN: No
Stories: 1
Senior Community YN: No
Directions: Palm Coast Parkway to Left onto Clubhouse Drive to Right onto Royal Tern Lane to 14 Royal Tern Lane, The destination will be on your left.
Public Remarks: Introducing an exceptional multi-generational home designed for families living together without compromising privacy. This stunning property features a main house with 3 bedrooms, 2 full bathrooms, an eat-in kitchen, and a combined dining and living room, all adorned with tile and vinyl flooring—there is no carpet throughout the entire home. The thoughtfully designed In-Law suite boasts its own private entrance, kitchenette, separate bedroom, and bathroom, featuring beautiful new laminate flooring, elegant granite countertops, and a stylish tile backsplash. The In-Law suite was built in 2020, ensuring modern comfort and aesthetics. The hot water heater and AC unit were newly installed in 2020, providing peace of mind and energy efficiency for years to come. Located in a superb area, this home is conveniently close to restaurants and stores, with easy access to walking paths and just minutes to the beach. With plenty of space to add a swimming pool, what's not to love about this
List Price/SqFt: 170.4
Status Change Information
Major Change Timestamp: 2025-02-16T22:23:35Z
Major Change Type: Price Reduced
Price Change Timestamp: 2025-02-16T22:23:35Z
DPR Eligible
DPR Eligible: Yes
Property Features
Levels: One
Appliances: Convection Oven; Dishwasher; Dryer; Microwave; Refrigerator; Washer
Interior Features: Eat-in Kitchen; Primary Bathroom - Shower No Tub
Flooring: Laminate; Tile; Vinyl
Laundry Features: In Unit
Utilities: Electricity Available; Sewer Available; Water Available; Water Connected
Cooling: Central Air
Heating: Central
Water Source: Public
Sewer: Public Sewer
Construction Materials: Concrete; Stucco
Roof: Tile
Parking Features: Garage
Current Use: Multi-Family; Residential; Single Family
Road Frontage Type: City Street
Possession: Close Of Escrow
Listing Terms: Cash; Conventional; FHA; VA Loan
Room Types: Bathroom 2; Bathroom 3; Bedroom 2; Bedroom 3; Bedroom 4; Dining Room; Family Room; Kitchen; Laundry; Living Room; Primary Bathroom; Primary Bedroom; Other Room
Room Information
Primary Bedroom
Bedroom 2
Bedroom 3
Bedroom 4
Remarks: In-Law Suite
Family Room
Remarks: In-law suite
Living Room
Kitchen
Dining Room
Laundry
Primary Bathroom
Bathroom 2
Bathroom 3
Remarks: In-law suite
Other
Remarks: Kitchenette In-law suite
Listing Office: EXP REALTY LLC
Last Updated: April - 28 - 2025
Information deemed reliable but not guaranteed.
