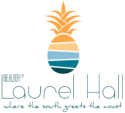138 PINE BLUFF Drive, St. Augustine, FL 32092
New Listing
$395,000










































































Property Type:
Residential
Bedrooms:
3
Baths:
3
Square Footage:
1,760
Status:
Active
Current Price:
$395,000
List Date:
4/27/2025
Last Modified:
4/29/2025
Description
NO CDD fees! Welcome to 138 Pine Bluff, a stunning Osprey model with elegant lap siding, offering 3 spacious bedrooms, 2.5 baths, and a versatile loft space perfect for a home office or playroom. This home features 9-ft ceilings on both the first and second floors, creating an open, airy, and spacious feel throughout.
The beautifully designed kitchen includes sleek quartz countertops, 42-inch white cabinetry, and stainless steel appliances the ideal for both everyday living and entertaining. The open-concept layout allows the kitchen to flow seamlessly into the dining and family areas, leading out to a screened-in lanai and extended patio, perfect for relaxing or hosting guests. Stylish 17' tile floors run throughout the main living areas, adding a touch of modern charm.
As a resident of the Silverleaf community, you'll enjoy access to an amazing community pool and other top-tier amenities, providing an incredible lifestyle right at your doorstep.
Open Houses
Saturday, May 03, 2:00 pm - 5:00 pm
More Information MLS# 2082670
Contract Information
Current Price: $395,000
Property Sub Type: Single Family Residence
Status: Active
List Price: $395,000
Listing Contract Date: 2025-04-17
Location Tax and Legal
Street Number: 138
Street Name: PINE BLUFF
Street Suffix: Drive
County: St. Johns
State: FL
Postal Code: 32092
MLS Area Major: 304- 210 South
Subdivision Name: Holly Forest Townhomes
General Property Information
Bedrooms Total: 3
Bathrooms Full: 2
Bathrooms Half: 1
Bathrooms Total: 3
Living Area: 1760
Living Area Source: Public Records
Year Built: 2020
Homestead YN: Yes
Association YN: Yes
Association Fee: 480
Association Fee Frequency: Quarterly
Association Fee 2: 1200
Association Fee 2 Frequency: Annually
Association Name: ALSOP Property Mgmt
Association Phone: 904-647-2619
CDD Fee YN: No
Accessibility Features YN: No
New Construction YN: No
Garage YN: Yes
Garage Spaces: 2
Carport YN: No
Waterfront YN: No
Stories: 2
Senior Community YN: No
Directions: From I-95 South, take the County Road 210 exit and head west on CR-210. Turn left onto St. Johns Parkway. Holly Forest at Silverleaf will be approximately 1.5 miles down on the left-hand side.
Public Remarks: NO CDD fees! Welcome to 138 Pine Bluff, a stunning Osprey model with elegant lap siding, offering 3 spacious bedrooms, 2.5 baths, and a versatile loft space perfect for a home office or playroom. This home features 9-ft ceilings on both the first and second floors, creating an open, airy, and spacious feel throughout.
The beautifully designed kitchen includes sleek quartz countertops, 42-inch white cabinetry, and stainless steel appliances the ideal for both everyday living and entertaining. The open-concept layout allows the kitchen to flow seamlessly into the dining and family areas, leading out to a screened-in lanai and extended patio, perfect for relaxing or hosting guests. Stylish 17' tile floors run throughout the main living areas, adding a touch of modern charm.
As a resident of the Silverleaf community, you'll enjoy access to an amazing community pool and other top-tier amenities, providing an incredible lifestyle right at your doorstep.
List Price/SqFt: 224.43
Status Change Information
Major Change Timestamp: 2025-04-27T20:20:31Z
Major Change Type: New Listing
DPR Eligible
DPR Eligible: Yes
Property Features
Architectural Style: Traditional
Levels: Two
Rental Restrictions: 1 Year
Appliances: Dishwasher; Disposal; Dryer; Electric Range; Microwave; Refrigerator; Tankless Water Heater; Washer
Interior Features: Breakfast Bar; Kitchen Island; Pantry; Primary Bathroom - Shower No Tub; Primary Downstairs; Split Bedrooms; Walk-In Closet(s)
Flooring: Carpet; Tile
Laundry Features: Electric Dryer Hookup; Upper Level
Utilities: Electricity Connected; Sewer Connected; Water Connected
Cooling: Central Air
Heating: Central
Water Source: Public
Sewer: Public Sewer
Construction Materials: Fiber Cement; Frame
Patio And Porch Features: Covered; Patio; Porch; Screened
Roof: Shingle
Parking Features: Attached; Garage; Garage Door Opener
Lot Features: Sprinklers In Front; Sprinklers In Rear
Current Use: Residential
Association Amenities: Children's Pool; Clubhouse; Dog Park; Maintenance Grounds; Pickleball; Playground; Pool; Tennis Court(s)
Association Fee Includes: Maintenance Grounds
Community Features: Sidewalks
Road Frontage Type: City Street
Road Surface Type: Asphalt
Possession: Close Of Escrow
Listing Terms: Cash; Conventional; FHA; USDA Loan; VA Loan
Listing Office: ROUND TABLE REALTY
Last Updated: April - 29 - 2025
Information deemed reliable but not guaranteed.

 HOA Disclosure ›
HOA Disclosure › Floor plan ›
Floor plan ›