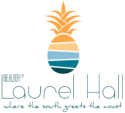1346 N KYLE Way, St Johns, FL 32259
$465,000
























































































Property Type:
Residential
Bedrooms:
4
Baths:
3
Square Footage:
2,362
Status:
Pending
Current Price:
$465,000
List Date:
4/24/2024
Last Modified:
5/06/2024
Description
Welcome to your DREAM home in the highly desired Julington Creek Community! This stunning property is PRICED TO SELL with its irresistible blend of comfort, style, and community amenities. With 4 spacious bedrooms and 2.5 bathrooms, this residence offers ample space for families of all sizes. Need a quiet space to work or study? Look no further than the dedicated office space, perfect for productivity and focus. With two inviting living rooms, there's plenty of room for entertaining guests or simply relaxing with loved ones.
But that's just the beginning! This home comes with a BRAND NEW roof (2024), BRAND NEW fence (2023), and an updated kitchen with all appliances under 3 years old. Whether you're looking to stay active or unwind in style, this home and community has it all.
Schedule your private showing TODAY!
More Information MLS# 2020400
Contract Information
Current Price: $465,000
Property Sub Type: Single Family Residence
Status: Pending
List Price: $465,000
Listing Contract Date: 2024-04-17
Buyer Brokerage Compensation: 3
Transaction Broker Compensation: 3
Transaction Broker Compensation Type: %
Location, Tax, and Legal
Street Number: 1346
Street Direction Prefix: N
Street Name: KYLE
Street Suffix: Way
County: St. Johns
State: FL
Country: US
Postal Code: 32259
Parcel Number: 2495491690
MLS Area Major: 301-Julington Creek/Switzerland
Subdivision Name: Julington Creek
Tax Legal Description: 44/86-98 JULINGTON CREEK PLANTATION PARCELS 64 & 65 PHASE 1 LOT 169 OR4196/1065
Zoning Description: Residential
General Property Information
Bedrooms Total: 4
Bathrooms Full: 2
Bathrooms Half: 1
Bathrooms Total: 3
Living Area: 2362
Living Area Source: Public Records
Year Built: 2003
Association YN: Yes
Association Fee: 490
Association Fee Frequency: Annually
Association Name: Heritage Oaks
CDD Fee YN: Yes
CDD Fee Amount: 1059.21
Accessibility Features YN: No
New Construction YN: No
Garage YN: Yes
Garage Spaces: 2
Carport YN: No
Waterfront YN: No
Stories: 1
Senior Community YN: No
Directions: Exit West onto Racetrack Rd. Turn right onto Linde Rd. Turn left onto Tennessee Trace. turn right onto Kyle Way. Home will be on the right hand side at the cul-de-sac.
Public Remarks: Welcome to your DREAM home in the highly desired Julington Creek Community! This stunning property is PRICED TO SELL with its irresistible blend of comfort, style, and community amenities. With 4 spacious bedrooms and 2.5 bathrooms, this residence offers ample space for families of all sizes. Need a quiet space to work or study? Look no further than the dedicated office space, perfect for productivity and focus. With two inviting living rooms, there's plenty of room for entertaining guests or simply relaxing with loved ones.
But that's just the beginning! This home comes with a BRAND NEW roof (2024), BRAND NEW fence (2023), and an updated kitchen with all appliances under 3 years old. Whether you're looking to stay active or unwind in style, this home and community has it all.
Schedule your private showing TODAY!
List Price/SqFt: 196.87
Status Change Information
Major Change Timestamp: 2024-05-06T21:30:48Z
Major Change Type: Status Change
Price Change Timestamp: 2024-05-05T22:37:39Z
Purchase Contract Date: 2024-05-06
Fireplace Features
Fireplaces Total: 1
Smart Home Features
Other: Thermostat - Nest brand
DPR Eligible
DPR Eligible: No
Property Features
Architectural Style: Traditional
Levels: One
Appliances: Dishwasher; Electric Oven; Electric Water Heater; Microwave; Refrigerator; Water Softener Owned
Fireplace Features: Wood Burning
Interior Features: Ceiling Fan(s); His and Hers Closets; Open Floorplan; Pantry; Split Bedrooms; Walk-In Closet(s)
Laundry Features: Electric Dryer Hookup; Washer Hookup
Utilities: Electricity Connected; Sewer Connected; Water Connected
Cooling: Central Air
Heating: Central
Water Source: Public
Sewer: Public Sewer
Smart Home Features: Smoke Detector
Security Features: Smoke Detector(s)
Exterior Features: Fire Pit
Patio And Porch Features: Awning(s)
Pool Features: Community
Roof: Shingle
Parking Features: Attached; Garage; Garage Door Opener
Lot Features: Cul-De-Sac; Sprinklers In Front; Sprinklers In Rear
View: Protected Preserve
Fencing: Back Yard; Privacy
Current Use: Residential
Association Amenities: Basketball Court; Children's Pool; Clubhouse; Fitness Center; Golf Course; Jogging Path; Park; Pickleball; Playground; Tennis Court(s); Trash
Association Fee Includes: Trash
Possession: Close Of Escrow
Listing Terms: Cash; Conventional; FHA; VA Loan
Listing Office: KELLER WILLIAMS REALTY ATLANTIC PARTNERS
Last Updated: May - 06 - 2024
The listing broker's offer of compensation is made only to participants of the MLS where the listing is filed and if applicable, to participants of reciprocating MLS's as set forth in reciprocal agreements.
Information deemed reliable but not guaranteed.
