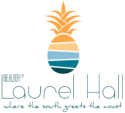130 THORNLOE Drive, St Johns, FL 32259
$675,000








































































































Property Type:
Residential
Bedrooms:
6
Baths:
4
Square Footage:
3,479
Status:
Active
Current Price:
$675,000
List Date:
4/25/2024
Last Modified:
5/11/2024
Description
NEW PRICE Nestled in the esteemed Durbin Crossing community in St. Johns FL, this remarkable home offers spacious and luxurious living. This home spans 3,479 sq ft and features 6 bedrooms and 4 bathrooms. The white cabinets in the kitchen include slow close drawers for easy storage. The cabinets feature both upper and lower lighting for additional brightness. Updated bathrooms and cabinets provide a clean, crisp modern look. The private outdoor oasis has large enclosed balcony and patio perfect for entertaining guests. The expanded driveway and pavers provide more space for parking. This home is conveniently located within walking to pristine amenity center and top rated K-8 school. Come see why this home located in the Heart of Durbin Crossing is the perfect place to call home!
More Information MLS# 2021713
Contract Information
Current Price: $675,000
Property Sub Type: Single Family Residence
Status: Active
List Price: $675,000
Listing Contract Date: 2024-04-11
Buyer Brokerage Compensation: 2
Transaction Broker Compensation: 2
Transaction Broker Compensation Type: %
Property Attached YN: Yes
Location, Tax, and Legal
Street Number: 130
Street Name: THORNLOE
Street Suffix: Drive
County: St. Johns
State: FL
Country: US
Postal Code: 32259
Parcel Number: 0096352960
MLS Area Major: 301-Julington Creek/Switzerland
Subdivision Name: Durbin Crossing
Tax Legal Description: 59/73-100 Durbin Crossing South Phase 1 Lot 296 OR 5291/641
Elementary School: Patriot Oaks Academy
Middle School: Patriot Oaks Academy
High School: Creekside
General Property Information
Bedrooms Total: 6
Bathrooms Full: 4
Bathrooms Total: 4
Living Area: 3479
Living Area Source: Public Records
Year Built: 2008
Accessory Dwelling Unit Y/N: No
Association YN: Yes
Association Fee: 67
Association Fee Frequency: Annually
CDD Fee YN: Yes
CDD Fee Amount: 2936
Accessibility Features YN: No
New Construction YN: No
Garage YN: Yes
Garage Spaces: 2
Carport YN: No
Waterfront YN: No
Furnished: Unfurnished
Stories: 2
Entry Level: 1
Senior Community YN: No
Direction Faces: South
Directions: From San Jose, Head South, Left on Racetrack Road, Right on Veterans Parkway, Left on Longleaf Pine Pkwy, Right on South Durbin ,Right on Thornloe Dr.
Public Remarks: NEW PRICE Nestled in the esteemed Durbin Crossing community in St. Johns FL, this remarkable home offers spacious and luxurious living. This home spans 3,479 sq ft and features 6 bedrooms and 4 bathrooms. The white cabinets in the kitchen include slow close drawers for easy storage. The cabinets feature both upper and lower lighting for additional brightness. Updated bathrooms and cabinets provide a clean, crisp modern look. The private outdoor oasis has large enclosed balcony and patio perfect for entertaining guests. The expanded driveway and pavers provide more space for parking. This home is conveniently located within walking to pristine amenity center and top rated K-8 school. Come see why this home located in the Heart of Durbin Crossing is the perfect place to call home!
List Price/SqFt: 194.02
Status Change Information
Major Change Timestamp: 2024-05-10T00:08:31Z
Major Change Type: Price Reduced
Price Change Timestamp: 2024-05-10T00:08:31Z
DPR Eligible
DPR Eligible: Yes
Property Features
Architectural Style: Traditional; Other
Levels: Two
Appliances: Dishwasher; Disposal; Dryer; Electric Water Heater; Gas Cooktop; Ice Maker; Microwave; Refrigerator; Washer
Interior Features: Breakfast Bar; Entrance Foyer; Primary Bathroom -Tub with Separate Shower; Primary Downstairs; Split Bedrooms; Walk-In Closet(s)
Flooring: Tile; Vinyl
Laundry Features: Electric Dryer Hookup; Washer Hookup
Utilities: Cable Connected; Electricity Connected; Water Connected
Cooling: Central Air; Electric
Heating: Central; Electric
Water Source: Public
Sewer: Public Sewer
Security Features: Smoke Detector(s)
Construction Materials: Frame; Stucco
Patio And Porch Features: Covered; Porch; Screened
Pool Features: Community
Roof: Shingle
Parking Features: Additional Parking; Garage
View: Trees/Woods
Fencing: Back Yard; Vinyl
Current Use: Residential; Single Family
Association Amenities: Basketball Court; Clubhouse; Fitness Center; Playground; Tennis Court(s)
Road Surface Type: Asphalt
Possession: Close Of Escrow
Listing Terms: Cash; Conventional; FHA; VA Loan
Documents
Listing Office: SVR REALTY, LLC.
Last Updated: May - 11 - 2024
The listing broker's offer of compensation is made only to participants of the MLS where the listing is filed and if applicable, to participants of reciprocating MLS's as set forth in reciprocal agreements.
Information deemed reliable but not guaranteed.

