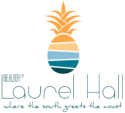12712 JOSSLYN Lane, Jacksonville, FL 32246




















































Description
Supplements: Fall in love with this open concept living featuring the kitchen, living room and dining space all on the first floor. Ideal for entertaining guests or enjoying cozy evenings at home. The kitchen features quartz countertops, stainless steel appliances and an oversized island with breakfast bar. Maintenance free living with the wood-look tile throughout the entire downstairs. Plenty of storage in your one car garage and under the stairs closet as well. Relax and unwind on your screened in patio! Upstairs you will find two generously sized bedrooms, with closet sizes to match, each boasting its own ensuite bathroom. The primary bedroom features a super unique retreat area, perfect for your peloton or a cozy reading nook. The bathroom features a walk-in shower and dual vanities with quartz countertops. You will find the spacious laundry room in the hallway between the bedrooms. This community is centrally located in one of the most desirable areas of Jax! Minutes to the beach, shopping, dining and entertainment. Convenient access to JTB and 295. Close to Mayo Clinic, UNF and the Naval Station in Mayport.

