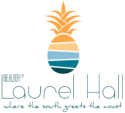127 GOLF VIEW Drive, Crescent City, FL 32112
$219,990


Property Type:
Residential
Bedrooms:
3
Baths:
2
Square Footage:
1,263
Status:
Closed
Current Price:
$219,990
List Date:
1/27/2025
Last Modified:
3/31/2025
Description
Discover Your Dream Home in the Live Oak Estates Community! This COMPLETED Alton Plan offers a contemporary living experience with its design and desirable features. The standout kitchen is a culinary masterpiece, featuring cabinetry, granite countertops, and stainless steel appliances, including a smooth-top range, over-the-range microwave, and dishwasher. This culinary space opens seamlessly into a welcoming dining area and spacious living room, perfect for hosting gatherings or relaxation. Convenience abounds with all bedrooms and a sizable laundry room on the main floor. The serene owner's suite is a retreat with a private bath and a generous walk-in closet. Additional highlights include a 2-car garage for ample storage and parking. Enhanced with energy-efficient Low E insulated dual-pane vinyl windows and a 1-year limited home warranty, this home combines style and functionality.
More Information MLS# 2042734
Contract Information
Current Price: $219,990
Property Sub Type: Single Family Residence
Status: Closed
Sold Price: $219,990
Listing Contract Date: 2024-08-16
Location Tax and Legal
Street Number: 127
Street Name: GOLF VIEW
Street Suffix: Drive
County: Putnam
State: FL
Postal Code: 32112
MLS Area Major: 583-Crescent/Georgetown/Fruitland/Drayton Isl
Subdivision Name: Live Oak Golf&cc
General Property Information
Bedrooms Total: 3
Bathrooms Full: 2
Bathrooms Total: 2
Living Area: 1263
Living Area Source: Builder
Year Built: 2024
Association YN: Yes
Association Fee: 343
Association Fee Frequency: Annually
Association Name: Bosshardt Property Management
CDD Fee YN: No
Accessibility Features YN: No
New Construction YN: Yes
Estimated Completion Date: 2024-12-09
Garage YN: Yes
Garage Spaces: 2
Carport YN: No
Pool Private YN: No
Waterfront YN: No
Stories: 1
Senior Community YN: No
Directions: From Hwy 17 in Crescent City, turn West on Huntington Road. At intersection of Huntington and 309, turn south. Community will be on left hand side of the road.
Public Remarks: Discover Your Dream Home in the Live Oak Estates Community! This COMPLETED Alton Plan offers a contemporary living experience with its design and desirable features. The standout kitchen is a culinary masterpiece, featuring cabinetry, granite countertops, and stainless steel appliances, including a smooth-top range, over-the-range microwave, and dishwasher. This culinary space opens seamlessly into a welcoming dining area and spacious living room, perfect for hosting gatherings or relaxation. Convenience abounds with all bedrooms and a sizable laundry room on the main floor. The serene owner's suite is a retreat with a private bath and a generous walk-in closet. Additional highlights include a 2-car garage for ample storage and parking. Enhanced with energy-efficient Low E insulated dual-pane vinyl windows and a 1-year limited home warranty, this home combines style and functionality.
List Price/SqFt: 174.18
Sold Price/SqFt: 174.18
Status Change Information
Major Change Timestamp: 2025-03-31T14:12:48Z
Major Change Type: Status Change
Price Change Timestamp: 2025-03-06T16:13:59Z
Purchase Contract Date: 2025-03-11
Close Date: 2025-03-28
Close Price: 219990
DPR Eligible
DPR Eligible: No
Property Features
Architectural Style: Traditional
Levels: One
Property Condition: Under Construction
Appliances: Dishwasher; Electric Range; Electric Water Heater; Microwave
Interior Features: Open Floorplan; Pantry; Walk-In Closet(s)
Flooring: Carpet; Vinyl
Laundry Features: Electric Dryer Hookup; Lower Level; Washer Hookup
Utilities: Sewer Connected; Water Connected
Cooling: Central Air; Electric
Heating: Electric; Heat Pump
Water Source: Public
Sewer: Public Sewer
Security Features: Carbon Monoxide Detector(s); Smoke Detector(s)
Construction Materials: Stucco
Roof: Shingle
Parking Features: Attached; Garage
Current Use: Single Family
Road Surface Type: Paved
Possession: Close Of Escrow
Listing Terms: Cash; Conventional; FHA; VA Loan
Room Types: Bedroom 2; Bedroom 3; Great Room; Kitchen; Primary Bedroom
Room Information
Primary Bedroom
Length: 12.00
Length: 12.00
Width: 13.00
Width: 13.00
Bedroom 2
Length: 10.00
Length: 10.00
Width: 10.00
Width: 10.00
Bedroom 3
Length: 10.00
Length: 10.00
Width: 10.00
Width: 10.00
Kitchen
Length: 9.00
Length: 9.00
Width: 11.00
Width: 11.00
Great Room
Length: 16.00
Length: 16.00
Width: 13.00
Width: 13.00
Documents
Listing Office: WJH BROKERAGE FL LLC
Last Updated: March - 31 - 2025
Information deemed reliable but not guaranteed.

 other ›
other ›