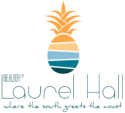11737 LINDSEY LAKE Drive, Jacksonville, FL 32221
$290,000
Property Type:
Residential
Bedrooms:
4
Baths:
2
Square Footage:
2,286
Lot Size (sq. ft.):
9,148
Status:
Pending
Current Price:
$290,000
List Date:
2/07/2025
Last Modified:
3/23/2025
Description
Discover the perfect blend of comfort and style nestled in the heart of Jacksonville. This stunning single-family residence, boasting an open floor plan designed for modern living, awaits your family's touch. With four spacious bedrooms and two well-appointed bathrooms, this home offers the ideal balance of privacy and togetherness.
The heart of the home features a gourmet kitchen equipped with sleek stainless appliances and a striking glass tile backsplash, complemented by a generous walk-in pantry. The expansive kitchen island with a breakfast bar is perfect for morning gatherings, while the split bedroom design ensures a tranquil retreat for all family members.
The owner's suite is a true sanctuary, complete with an en-suite bathroom that showcases dual vanities and an ample walk-in closet for all your wardrobe needs. Natural light cascades throughout the home, creating an inviting atmosphere that promises countless memories.
Supplements: Step outside to the serene back yard, where you'll enjoy picturesque views of the preserve, providing a stunning backdrop for relaxation and family fun. With this home, your dream of an idyllic family home becomes reality. Welcome to your forever home. *New roof just put on- 2/6/2025
More Information MLS# 2068830
Contract Information
Current Price: $290,000
Property Sub Type: Single Family Residence
Property Attached YN: No
Status: Pending
List Price: $290,000
Listing Contract Date: 2025-01-28
Location Tax and Legal
Street Number: 11737
Street Name: LINDSEY LAKE
Street Suffix: Drive
County: Duval
State: FL
Postal Code: 32221
MLS Area Major: 065-Panther Creek/Adams Lake/Duval County-SW
Subdivision Name: Adams Lake
General Property Information
Bedrooms Total: 4
Bathrooms Full: 2
Bathrooms Total: 2
Living Area: 1856
Living Area Source: Public Records
Building Area Total: 2286
Year Built: 2016
Lot Size Acres: 0.21
Association YN: Yes
Association Fee: 400
Association Fee Frequency: Annually
Association Name: Adams Lake - Freedom Community Management
Association Phone: 9044908191
CDD Fee YN: No
Accessibility Features YN: No
New Construction YN: No
Garage YN: Yes
Garage Spaces: 2
Carport YN: No
Pool Private YN: No
Water Body Access YN: No
Waterfront YN: No
Furnished: Unfurnished
Stories: 1
Entry Level: 1
Senior Community YN: No
Direction Faces: South
Directions: From I-295 take exit 19, Normandy Blvd west approximately 5.5 miles to community on the right, just past Chaffee Rd.
Public Remarks: Discover the perfect blend of comfort and style nestled in the heart of Jacksonville. This stunning single-family residence, boasting an open floor plan designed for modern living, awaits your family's touch. With four spacious bedrooms and two well-appointed bathrooms, this home offers the ideal balance of privacy and togetherness.
The heart of the home features a gourmet kitchen equipped with sleek stainless appliances and a striking glass tile backsplash, complemented by a generous walk-in pantry. The expansive kitchen island with a breakfast bar is perfect for morning gatherings, while the split bedroom design ensures a tranquil retreat for all family members.
The owner's suite is a true sanctuary, complete with an en-suite bathroom that showcases dual vanities and an ample walk-in closet for all your wardrobe needs. Natural light cascades throughout the home, creating an inviting atmosphere that promises countless memories.
List Price/SqFt: 156.25
Status Change Information
Major Change Timestamp: 2025-03-23T13:07:21Z
Major Change Type: Status Change
Price Change Timestamp: 2025-02-27T12:02:11Z
Purchase Contract Date: 2025-03-10
DPR Eligible
DPR Eligible: No
Room Types
Bedroom 2 Level: Main
Bedroom 3 Level: Main
Bedroom 4 Level: Main
Dining Room Level: Main
Kitchen Level: Main
Living Room Level: Main
Primary Bedroom Level: Main
Property Features
Levels: One
Rental Restrictions: 1 Year
Appliances: Dishwasher; Electric Range; Electric Water Heater; Microwave; Refrigerator
Interior Features: Breakfast Bar; Ceiling Fan(s); Entrance Foyer; Kitchen Island; Open Floorplan; Primary Bathroom - Tub with Shower; Split Bedrooms; Walk-In Closet(s)
Flooring: Carpet; Tile
Laundry Features: Electric Dryer Hookup; Washer Hookup
Utilities: Cable Available; Electricity Connected; Sewer Connected; Water Connected
Cooling: Central Air
Heating: Central; Electric
Water Source: Public
Sewer: Public Sewer
Security Features: Smoke Detector(s)
Construction Materials: Frame; Wood Siding
Patio And Porch Features: Patio
Roof: Shingle
Parking Features: Attached; Garage
View: Trees/Woods
Current Use: Residential; Single Family
Association Amenities: Clubhouse; Pool
Road Frontage Type: City Street
Road Surface Type: Asphalt
Possession: Close Of Escrow
Listing Terms: Cash; Conventional; FHA; VA Loan
Room Types: Bedroom 2; Bedroom 3; Bedroom 4; Dining Room; Kitchen; Living Room; Primary Bedroom
Room Information
Primary Bedroom
Level: Main
Length: 12.00
Length: 12.00
Width: 14.83
Width: 14.83
Bedroom 2
Level: Main
Length: 12.75
Length: 12.75
Width: 11.75
Width: 11.75
Bedroom 3
Level: Main
Length: 12.58
Length: 12.58
Width: 11.17
Width: 11.17
Bedroom 4
Level: Main
Length: 12.58
Length: 12.58
Width: 11.00
Width: 11.00
Kitchen
Level: Main
Length: 13.00
Length: 13.00
Width: 13.50
Width: 13.50
Dining Room
Level: Main
Length: 7.83
Length: 7.83
Width: 16.25
Width: 16.25
Living Room
Level: Main
Length: 17.90
Length: 17.90
Width: 16.25
Width: 16.25
Documents
Listing Office: REAL BROKER LLC
Last Updated: March - 23 - 2025
Information deemed reliable but not guaranteed.













































 Covenants, Conditions and Restrictions ›
Covenants, Conditions and Restrictions ›