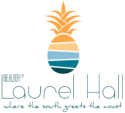111 PONTE VEDRA COLONY Circle, Ponte Vedra Beach, FL 32082
$330,000
























































Property Type:
Residential
Bedrooms:
2
Baths:
2
Square Footage:
1,000
Status:
Active
Current Price:
$330,000
List Date:
3/22/2024
Last Modified:
5/06/2024
Description
Indulge in the ultimate beach lifestyle with this incredible opportunity! Just a stone's throw away from the sun-kissed shores and a short stroll to nearby amenities, this property boasts an unbeatable location. Step into luxury with this expansive 2-bedroom, 2-bathroom condominium featuring an open floor plan designed for seamless living. The grand owner's suite offers double sinks for added convenience, while the generously sized second bedroom comes complete with its own full bath. Don't miss out on the chance to make this your dream coastal retreat - move in today and start living the beach life you've always dreamed of!
PROFESSIONAL PHOTOS COMING SOON.
Being sold as is.
More Information MLS# 2015847
Contract Information
Current Price: $330,000
Property Sub Type: Condominium
Status: Active
List Price: $330,000
Listing Contract Date: 2024-03-21
Buyer Brokerage Compensation: 2
Transaction Broker Compensation: 2
Transaction Broker Compensation Type: %
Location, Tax, and Legal
Street Number: 111
Street Name: PONTE VEDRA COLONY
Street Suffix: Circle
County: St. Johns
State: FL
Country: US
Postal Code: 32082
Parcel Number: 0615211111
MLS Area Major: 261-Ponte Vedra Bch-S Of Corona-E Of A1E/Lake Pv
Subdivision Name: Colony At Ponte Vedra Condo
Tax Annual Amount: 3222.69
Tax Year: 2023
Tax Legal Description: (OR1537/1632) COLONY AT PONTE VEDRA XI CONDO BLDG
General Property Information
Bedrooms Total: 2
Bathrooms Full: 2
Bathrooms Total: 2
Living Area: 1000
Living Area Source: Public Records
Year Built: 2000
Association YN: Yes
Association Fee: 422
Association Fee Frequency: Quarterly
Association Fee 2: 336
Association Fee 2 Frequency: Monthly
Association Name: CRESENT MANAGEMENT
CDD Fee YN: No
Accessibility Features YN: Yes
New Construction YN: No
Garage YN: Yes
Garage Spaces: 1
Carport YN: No
Waterfront YN: No
Stories: 1
Stories Total: 2
Senior Community YN: No
Directions: South on A1A approximately 2 miles from JTB blvd. East on corona right in to the Colony Unit faces South
Public Remarks: Indulge in the ultimate beach lifestyle with this incredible opportunity! Just a stone's throw away from the sun-kissed shores and a short stroll to nearby amenities, this property boasts an unbeatable location. Step into luxury with this expansive 2-bedroom, 2-bathroom condominium featuring an open floor plan designed for seamless living. The grand owner's suite offers double sinks for added convenience, while the generously sized second bedroom comes complete with its own full bath. Don't miss out on the chance to make this your dream coastal retreat - move in today and start living the beach life you've always dreamed of!
PROFESSIONAL PHOTOS COMING SOON.
Being sold as is.
List Price/SqFt: 330
Status Change Information
Major Change Timestamp: 2024-03-22T23:25:23Z
Major Change Type: New Listing
Fireplace Features
Fireplaces Total: 1
DPR Eligible
DPR Eligible: Yes
Room Types
Bedroom 1 Level: Main
Den Level: Main
Dining Room Level: Main
Kitchen Level: Main
Laundry Level: Main
Primary Bedroom Level: Main
Property Features
Accessibility Features: Common Area
Property Condition: Fixer
Rental Restrictions: 1 Month
Appliances: Convection Oven; Dishwasher; Dryer; Refrigerator; Washer
Interior Features: Ceiling Fan(s); Primary Bathroom - Shower No Tub
Flooring: Carpet; Tile
Laundry Features: In Unit
Utilities: Cable Available; Sewer Connected; Water Connected
Cooling: Central Air
Heating: Central; Electric
Water Source: Public
Sewer: Private Sewer
Pool Features: None
Roof: Shingle
Parking Features: Garage
View: Other
Current Use: Residential
Association Amenities: Maintenance Grounds; Trash
Association Fee Includes: Maintenance Grounds; Trash
Road Frontage Type: Private Road
Road Surface Type: Asphalt
Possession: Close Of Escrow
Listing Terms: Cash; Conventional
Room Types: Bedroom 1; Den; Dining Room; Kitchen; Laundry; Primary Bedroom
Room Information
Den
Level: Main
Length: 16.80
Length: 16.80
Width: 16.00
Width: 16.00
Remarks: Living area
Kitchen
Level: Main
Length: 11.50
Length: 11.50
Width: 9.00
Width: 9.00
Remarks: Kitchen
Dining Room
Level: Main
Length: 11.00
Length: 11.00
Width: 8.00
Width: 8.00
Remarks: Dinning room
Bedroom 1
Level: Main
Length: 13.00
Length: 13.00
Width: 11.00
Width: 11.00
Primary Bedroom
Level: Main
Length: 15.00
Length: 15.00
Width: 12.00
Width: 12.00
Laundry
Level: Main
Length: 8.00
Length: 8.00
Width: 4.00
Width: 4.00
Documents
Listing Office: 1 PERCENT LISTS FIRST COAST
Last Updated: May - 06 - 2024
The listing broker's offer of compensation is made only to participants of the MLS where the listing is filed and if applicable, to participants of reciprocating MLS's as set forth in reciprocal agreements.
Information deemed reliable but not guaranteed.

