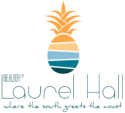110 GAP CREEK Drive, St Johns, FL 32259
$749,999




















































Property Type:
Residential
Bedrooms:
4
Baths:
3
Square Footage:
2,677
Lot Size (sq. ft.):
9,148
Status:
Active
Current Price:
$749,999
List Date:
2/29/2024
Last Modified:
5/10/2024
Description
Enjoy luxurious living in this impeccably maintained Toll Brothers Robin model home. Upon entering the front door you will appreciate the natural light and all the luxury upgrades this one of a kind home offers including continuous wood tile flooring, smooth walls, 8-foot doors, and 5'' plantation shutters throughout all windows. This single story home offers an open concept floor plan, perfecting for entertaining.
The family room features a custom shiplap accent wall with 3'' thick wood shelving.
Upon stepping out onto the screened lanai you you will appreciate the quiet lush preserve view backyard featuring a 5 foot tall exterior fence for additional privacy with access doors either side.
Just a 2 minute walk to the clubhouse which includes a resort style swimming pool and fitness center.
More Information MLS# 2011411
Contract Information
Current Price: $749,999
Property Sub Type: Single Family Residence
Status: Active
List Price: $749,999
Listing Contract Date: 2024-02-28
Buyer Brokerage Compensation: 3
Transaction Broker Compensation: 3
Transaction Broker Compensation Type: %
Property Attached YN: Yes
Location, Tax, and Legal
Street Number: 110
Street Name: GAP CREEK
Street Suffix: Drive
County: St. Johns
State: FL
Country: US
Postal Code: 32259
Parcel Number: 0013511510
MLS Area Major: 301-Julington Creek/Switzerland
Subdivision Name: Mill Creek Forest
Tax Annual Amount: 1523.35
Tax Year: 2023
Tax Legal Description: 106/87-94 MILL CREEK FOREST PHASE 1B LOT 151 OR571
Elementary School: Cunningham Creek
Middle School: Switzerland Point
High School: Bartram Trail
General Property Information
Bedrooms Total: 4
Bathrooms Full: 3
Bathrooms Total: 3
Living Area: 2677
Living Area Source: Public Records
Year Built: 2023
Lot Size Acres: 0.21
Association YN: Yes
Association Fee: 141
Association Fee Frequency: Monthly
CDD Fee YN: No
Accessibility Features YN: No
New Construction YN: No
Garage YN: Yes
Garage Spaces: 3
Carport YN: No
Waterfront YN: No
Stories: 1
Senior Community YN: No
Directions: From I-95 take exit 329 towards Green Cove Springs, head W on CR 210, it will turn into Greenbriar Rd. Mill Creek Forest will be a right on Bridgeton St.
Public Remarks: Enjoy luxurious living in this impeccably maintained Toll Brothers Robin model home. Upon entering the front door you will appreciate the natural light and all the luxury upgrades this one of a kind home offers including continuous wood tile flooring, smooth walls, 8-foot doors, and 5'' plantation shutters throughout all windows. This single story home offers an open concept floor plan, perfecting for entertaining.
The family room features a custom shiplap accent wall with 3'' thick wood shelving.
Upon stepping out onto the screened lanai you you will appreciate the quiet lush preserve view backyard featuring a 5 foot tall exterior fence for additional privacy with access doors either side.
Just a 2 minute walk to the clubhouse which includes a resort style swimming pool and fitness center.
List Price/SqFt: 280.16
Status Change Information
Major Change Timestamp: 2024-05-03T11:44:28Z
Major Change Type: Price Reduced
Price Change Timestamp: 2024-05-03T11:44:28Z
DPR Eligible
DPR Eligible: Yes
Property Features
Architectural Style: Patio Home; Ranch
Levels: One
Appliances: Dishwasher; Disposal; Dryer; Gas Cooktop; Microwave; Refrigerator; Tankless Water Heater; Water Softener Owned
Interior Features: Ceiling Fan(s); Eat-in Kitchen; Entrance Foyer; His and Hers Closets; Kitchen Island; Open Floorplan; Pantry; Smart Thermostat; Walk-In Closet(s)
Flooring: Tile
Utilities: Cable Available; Sewer Available; Water Available
Cooling: Central Air
Heating: Central; Electric
Water Source: Public
Sewer: Public Sewer
Smart Home Features: Programmable Thermostat
Security Features: Fire Alarm; Security Gate
Patio And Porch Features: Screened
Pool Features: Community
Roof: Shingle
Parking Features: Attached; Garage
View: Protected Preserve; Trees/Woods
Fencing: Back Yard; Privacy
Current Use: Residential; Single Family
Association Amenities: Fitness Center
Road Surface Type: Asphalt
Possession: Negotiable
Listing Terms: Cash; Conventional
Documents
Listing Office: LPT REALTY LLC
Last Updated: May - 10 - 2024
The listing broker's offer of compensation is made only to participants of the MLS where the listing is filed and if applicable, to participants of reciprocating MLS's as set forth in reciprocal agreements.
Information deemed reliable but not guaranteed.

